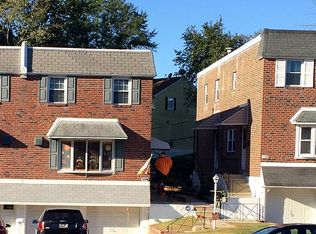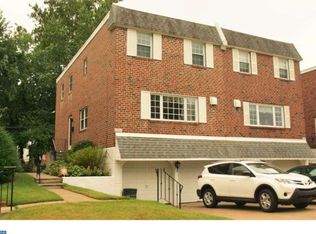Sold for $390,000 on 09/18/25
$390,000
3318 Chesterfield Rd, Philadelphia, PA 19114
3beds
1,520sqft
Single Family Residence
Built in 1960
3,710 Square Feet Lot
$392,700 Zestimate®
$257/sqft
$2,637 Estimated rent
Home value
$392,700
$365,000 - $424,000
$2,637/mo
Zestimate® history
Loading...
Owner options
Explore your selling options
What's special
Rarely offered Morrell Park Twin with two-car garage set in a quiet section of the development across the street from Christ the King Parish & Elementary School. The main floor is graced by an expanded eat-in kitchen and completed with an intimate sunken Living Room with an electric fireplace making the room a great space for conversation, entertaining and just relaxing, Downstairs combines the two-car garage, laundry room and storage space with a finished partial basement exiting to the backyard and patio. Upstairs there are three bedrooms including an ensuite main bedroom and a full hall bath. Roof and skylight replaced in 2019 and roof resealed July 2025.
Zillow last checked: 8 hours ago
Listing updated: September 19, 2025 at 01:53am
Listed by:
Mike Bergen 215-605-0041,
Opus Elite Real Estate
Bought with:
JEANINE BRIERLEY
Keller Williams Main Line
Source: Bright MLS,MLS#: PAPH2523640
Facts & features
Interior
Bedrooms & bathrooms
- Bedrooms: 3
- Bathrooms: 3
- Full bathrooms: 2
- 1/2 bathrooms: 1
- Main level bathrooms: 1
Heating
- Forced Air, Baseboard, Natural Gas
Cooling
- Central Air, Electric
Appliances
- Included: Microwave, Dishwasher, Disposal, Dryer, Oven/Range - Gas, Refrigerator, Washer, Gas Water Heater
- Laundry: In Basement
Features
- Breakfast Area, Ceiling Fan(s), Crown Molding, Family Room Off Kitchen, Eat-in Kitchen, Dry Wall
- Flooring: Laminate, Carpet, Wood
- Doors: Storm Door(s), Six Panel
- Windows: Double Pane Windows, Skylight(s), Bay/Bow, Storm Window(s), Vinyl Clad, Wood Frames
- Basement: Full,Partially Finished,Garage Access
- Number of fireplaces: 1
- Fireplace features: Electric
Interior area
- Total structure area: 1,520
- Total interior livable area: 1,520 sqft
- Finished area above ground: 1,520
Property
Parking
- Total spaces: 4
- Parking features: Basement, Garage Faces Front, Inside Entrance, Paved, Shared Driveway, Attached, Driveway, On Street
- Garage spaces: 2
- Uncovered spaces: 2
Accessibility
- Accessibility features: None
Features
- Levels: Two
- Stories: 2
- Patio & porch: Patio, Deck
- Exterior features: Street Lights, Sidewalks, Lighting
- Pool features: None
- Fencing: Chain Link
- Has view: Yes
- View description: Street, Trees/Woods, Garden
Lot
- Size: 3,710 sqft
- Dimensions: 27 x 140
- Features: Front Yard, Rear Yard, SideYard(s), Middle Of Block
Details
- Additional structures: Above Grade
- Parcel number: 661033100
- Zoning: RSA3
- Zoning description: Residential
- Special conditions: Standard
Construction
Type & style
- Home type: SingleFamily
- Architectural style: Straight Thru
- Property subtype: Single Family Residence
Materials
- Brick
- Foundation: Brick/Mortar
- Roof: Flat
Condition
- Very Good
- New construction: No
- Year built: 1960
Utilities & green energy
- Electric: Circuit Breakers, 200+ Amp Service
- Sewer: Public Sewer
- Water: Public
- Utilities for property: Cable Available, Electricity Available, Natural Gas Available, Cable
Community & neighborhood
Location
- Region: Philadelphia
- Subdivision: Morrell Park
- Municipality: PHILADELPHIA
Other
Other facts
- Listing agreement: Exclusive Right To Sell
- Listing terms: Cash,Conventional,FHA,VA Loan
- Ownership: Fee Simple
- Road surface type: Black Top
Price history
| Date | Event | Price |
|---|---|---|
| 9/18/2025 | Sold | $390,000-1.3%$257/sqft |
Source: | ||
| 8/18/2025 | Pending sale | $395,000+3.9%$260/sqft |
Source: | ||
| 8/8/2025 | Contingent | $380,000$250/sqft |
Source: | ||
| 8/6/2025 | Listed for sale | $380,000+431.5%$250/sqft |
Source: | ||
| 8/4/1995 | Sold | $71,500+1525%$47/sqft |
Source: Public Record | ||
Public tax history
| Year | Property taxes | Tax assessment |
|---|---|---|
| 2025 | $4,654 +23.9% | $332,500 +23.9% |
| 2024 | $3,757 | $268,400 |
| 2023 | $3,757 +21.5% | $268,400 |
Find assessor info on the county website
Neighborhood: Morrell Park
Nearby schools
GreatSchools rating
- 5/10Fitzpatrick Aloysius L SchoolGrades: PK-8Distance: 1.1 mi
- 2/10Washington George High SchoolGrades: 9-12Distance: 2.7 mi
Schools provided by the listing agent
- High: George Washington
- District: Philadelphia City
Source: Bright MLS. This data may not be complete. We recommend contacting the local school district to confirm school assignments for this home.

Get pre-qualified for a loan
At Zillow Home Loans, we can pre-qualify you in as little as 5 minutes with no impact to your credit score.An equal housing lender. NMLS #10287.
Sell for more on Zillow
Get a free Zillow Showcase℠ listing and you could sell for .
$392,700
2% more+ $7,854
With Zillow Showcase(estimated)
$400,554
