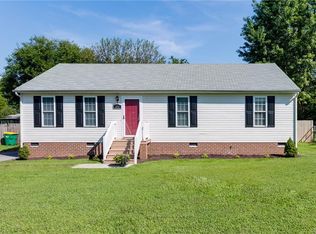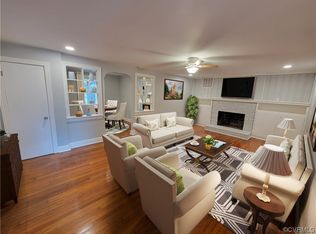Sold for $290,000
$290,000
3318 Courthouse Rd, Hopewell, VA 23860
4beds
1,943sqft
Single Family Residence
Built in 1924
-- sqft lot
$293,400 Zestimate®
$149/sqft
$2,267 Estimated rent
Home value
$293,400
Estimated sales range
Not available
$2,267/mo
Zestimate® history
Loading...
Owner options
Explore your selling options
What's special
Back on the Market improved and even better: Outstanding renovated rancher featuring four bedrooms and 3 full baths, two of which are in the bedrooms. The kitchen has new cabinetry, LVP floors, stainless range, microwave and dish washer. Everyone will enjoy its proximity to both the Living room and den that makes family gatherings special. There is a recreation/ sunroom on the back side of the house that walks out to the nice back yard with a full patio. The four bedrooms are not next to each other in the house which assures maximum privacy for every member of the household. All have large closets, and new LVP floors. There are new vinyl windows throughout the home. The circular drive in the front of the home and double wide driveway to the garage in the back assures ample parking and flexibility for all members to be able to get in and out of the home. The garage is double huge, with enough space for any size workshop. It also has a half bath.
This is one that you will not want to miss. Schedule your showing today.
Zillow last checked: 8 hours ago
Listing updated: August 15, 2025 at 08:49am
Listed by:
Bill Nelson (804)484-0023,
Long & Foster REALTORS,
Gladys Monroe 804-814-6405,
Long & Foster REALTORS
Bought with:
Tracy Girard, 0225090755
Real Broker LLC
Source: CVRMLS,MLS#: 2512945 Originating MLS: Central Virginia Regional MLS
Originating MLS: Central Virginia Regional MLS
Facts & features
Interior
Bedrooms & bathrooms
- Bedrooms: 4
- Bathrooms: 3
- Full bathrooms: 3
Primary bedroom
- Description: LVP, DBL closets, master bath
- Level: First
- Dimensions: 17.5 x 14.0
Bedroom 3
- Description: LVP, Ceiling fan, full bath
- Level: First
- Dimensions: 10.3 x 8.3
Bedroom 4
- Description: LVP Floor, ceiling fan
- Level: First
- Dimensions: 10.4 x 9.8
Additional room
- Description: Master bath, tiled bath,shower and tub
- Level: First
- Dimensions: 5.2 x 4.6
Additional room
- Description: Full Bath, LVP, single vanity
- Level: First
- Dimensions: 9.8 x 4.7
Dining room
- Description: LVP, box windows, book shelves
- Level: First
- Dimensions: 26.3 x 8.11
Other
- Description: Tub & Shower
- Level: First
Kitchen
- Description: New cabinets,LVP, new appliances,granite, stainles
- Level: First
- Dimensions: 11.2 x 8.8
Laundry
- Description: hot water heater, washer and dryer outlets
- Level: First
- Dimensions: 7.1 x 5.2
Living room
- Description: LVP, Ceiling fan
- Level: First
- Dimensions: 17.10 x 13.2
Recreation
- Description: LVP, ceiling fan
- Level: First
- Dimensions: 17.11 x 11.11
Heating
- Electric, Heat Pump
Cooling
- Electric, Heat Pump
Appliances
- Included: Cooktop, Dishwasher, Electric Water Heater, Ice Maker, Microwave, Range, Smooth Cooktop, Self Cleaning Oven, Water Heater
- Laundry: Dryer Hookup
Features
- Bedroom on Main Level, Ceiling Fan(s), Eat-in Kitchen, Granite Counters, Bath in Primary Bedroom, Main Level Primary, Pantry, Paneling/Wainscoting
- Flooring: Ceramic Tile, Vinyl
- Doors: Storm Door(s)
- Windows: Thermal Windows
- Basement: Crawl Space
- Attic: Floored,Pull Down Stairs
Interior area
- Total interior livable area: 1,943 sqft
- Finished area above ground: 1,943
- Finished area below ground: 0
Property
Parking
- Total spaces: 2
- Parking features: Circular Driveway, Driveway, Detached, Garage, Off Street, Oversized, Paved, Unfinished Garage, Workshop in Garage
- Garage spaces: 2
- Has uncovered spaces: Yes
Features
- Levels: One
- Stories: 1
- Patio & porch: Front Porch
- Exterior features: Lighting, Paved Driveway
- Pool features: None
- Fencing: Fenced,Partial
Lot
- Features: Level
- Topography: Level
Details
- Parcel number: 0920010
Construction
Type & style
- Home type: SingleFamily
- Architectural style: Ranch
- Property subtype: Single Family Residence
Materials
- Block, Drywall, Frame, Mixed, Vinyl Siding
- Roof: Composition,Shingle
Condition
- Resale
- New construction: No
- Year built: 1924
Utilities & green energy
- Sewer: Public Sewer
- Water: Public
Community & neighborhood
Security
- Security features: Smoke Detector(s)
Location
- Region: Hopewell
- Subdivision: Belmont
Other
Other facts
- Ownership: Individuals
- Ownership type: Sole Proprietor
Price history
| Date | Event | Price |
|---|---|---|
| 8/11/2025 | Sold | $290,000-3.3%$149/sqft |
Source: | ||
| 6/29/2025 | Pending sale | $299,950$154/sqft |
Source: | ||
| 6/3/2025 | Listed for sale | $299,950$154/sqft |
Source: | ||
| 5/21/2025 | Pending sale | $299,950$154/sqft |
Source: | ||
| 5/8/2025 | Listed for sale | $299,950$154/sqft |
Source: | ||
Public tax history
| Year | Property taxes | Tax assessment |
|---|---|---|
| 2025 | $3,146 +74.4% | $268,900 +74.4% |
| 2024 | $1,804 +3.5% | $154,200 |
| 2023 | $1,742 +93.7% | $154,200 +93.7% |
Find assessor info on the county website
Neighborhood: 23860
Nearby schools
GreatSchools rating
- 4/10Harry E. James Elementary SchoolGrades: K-5Distance: 0.7 mi
- 2/10Carter G. Woodson Middle SchoolGrades: 6-8Distance: 1.3 mi
- 2/10Hopewell High SchoolGrades: 9-12Distance: 1.2 mi
Schools provided by the listing agent
- Elementary: Harry James
- Middle: Carter G. Woodson
- High: Hopewell
Source: CVRMLS. This data may not be complete. We recommend contacting the local school district to confirm school assignments for this home.
Get a cash offer in 3 minutes
Find out how much your home could sell for in as little as 3 minutes with a no-obligation cash offer.
Estimated market value$293,400
Get a cash offer in 3 minutes
Find out how much your home could sell for in as little as 3 minutes with a no-obligation cash offer.
Estimated market value
$293,400

