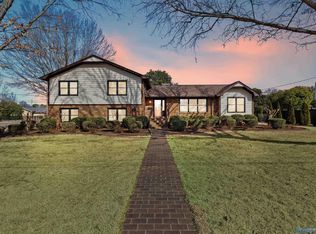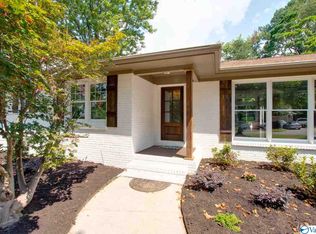Sold for $650,000
Zestimate®
$650,000
3318 Ohara Rd SW, Huntsville, AL 35801
4beds
3,503sqft
Single Family Residence
Built in 1965
0.41 Acres Lot
$650,000 Zestimate®
$186/sqft
$2,702 Estimated rent
Home value
$650,000
$618,000 - $683,000
$2,702/mo
Zestimate® history
Loading...
Owner options
Explore your selling options
What's special
Exceptional family home on a flat lot in Piedmont a block and a half from the neighborhood pool. Home has extensive upgrades. Large rooms throughout with exceptionally large master suite. Office is off the master suite and could be used as a sitting room or a nursery. Garage has an added sub panel and is currently set up as a workshop. Fully encapsulated crawlspace, all new windows with lifetime warranty that transfers to new owner , extra attic insulation, new Leaf Filter gutters with lifetime warranty. Roof 2018, HVAC 2011 and 2022, stamped concrete patio 2021, PEX water lines, newer insulated garage doors, hot water heater 2024. Home is move-in ready and is well set up for family living.
Zillow last checked: 8 hours ago
Listing updated: December 19, 2025 at 11:42am
Listed by:
Stephen Prucha 256-508-8452,
CRYE-LEIKE REALTORS - Hsv
Bought with:
Meghan Roden, 133330
Capstone Realty LLC Huntsville
Source: ValleyMLS,MLS#: 21872701
Facts & features
Interior
Bedrooms & bathrooms
- Bedrooms: 4
- Bathrooms: 3
- Full bathrooms: 2
- 1/2 bathrooms: 1
Primary bedroom
- Features: Crown Molding, Window Cov, Wood Floor, Walk in Closet 2
- Level: Second
- Area: 260
- Dimensions: 13 x 20
Bedroom 2
- Features: Window Cov, Wood Floor, Walk-In Closet(s)
- Level: Second
- Area: 154
- Dimensions: 11 x 14
Bedroom 3
- Features: Window Cov, Wood Floor
- Level: Second
- Area: 154
- Dimensions: 11 x 14
Bedroom 4
- Features: Window Cov, Wood Floor, Walk-In Closet(s)
- Level: Second
- Area: 266
- Dimensions: 14 x 19
Primary bathroom
- Features: Double Vanity, Granite Counters, Recessed Lighting, Tile, Window Cov
- Level: Second
- Area: 168
- Dimensions: 8 x 21
Bathroom 1
- Features: Window Cov, Wood Floor
- Level: Second
- Area: 99
- Dimensions: 9 x 11
Bathroom 2
- Features: Crown Molding, Tile, Window Cov
- Level: First
- Area: 32
- Dimensions: 4 x 8
Dining room
- Features: Crown Molding, Window Cov, Wood Floor
- Level: First
- Area: 182
- Dimensions: 13 x 14
Family room
- Features: Crown Molding, Fireplace, Laminate Floor, Window Cov, Built-in Features
- Level: First
- Area: 280
- Dimensions: 14 x 20
Kitchen
- Features: Crown Molding, Granite Counters, Laminate Floor, Recessed Lighting
- Level: First
- Area: 182
- Dimensions: 13 x 14
Living room
- Features: Crown Molding, Window Cov, Wood Floor
- Level: First
- Area: 280
- Dimensions: 14 x 20
Office
- Features: Crown Molding, Window Cov, Wood Floor
- Level: Second
- Area: 220
- Dimensions: 11 x 20
Heating
- Central 2, Electric, Natural Gas
Cooling
- Central 2, Electric
Features
- Basement: Crawl Space
- Number of fireplaces: 1
- Fireplace features: One
Interior area
- Total interior livable area: 3,503 sqft
Property
Parking
- Parking features: Garage-Two Car, Garage-Attached, Garage Faces Side
Features
- Levels: Two
- Stories: 2
Lot
- Size: 0.41 Acres
Details
- Parcel number: 1701124004032.000
Construction
Type & style
- Home type: SingleFamily
- Property subtype: Single Family Residence
Condition
- New construction: No
- Year built: 1965
Utilities & green energy
- Sewer: Public Sewer
- Water: Public
Community & neighborhood
Location
- Region: Huntsville
- Subdivision: Piedmont
Price history
| Date | Event | Price |
|---|---|---|
| 12/19/2025 | Sold | $650,000-13.3%$186/sqft |
Source: | ||
| 12/3/2025 | Contingent | $750,000$214/sqft |
Source: | ||
| 6/16/2025 | Price change | $750,000-2.6%$214/sqft |
Source: | ||
| 10/11/2024 | Listed for sale | $770,000$220/sqft |
Source: | ||
Public tax history
| Year | Property taxes | Tax assessment |
|---|---|---|
| 2025 | $2,838 +2.9% | $49,760 +2.9% |
| 2024 | $2,757 +1.7% | $48,360 +1.7% |
| 2023 | $2,710 +9.2% | $47,560 +9% |
Find assessor info on the county website
Neighborhood: Piedmont
Nearby schools
GreatSchools rating
- 9/10Jones Valley Elementary SchoolGrades: PK-6Distance: 1.3 mi
- 5/10Huntsville Junior High SchoolGrades: 6-8Distance: 1.7 mi
- 8/10Huntsville High SchoolGrades: 9-12Distance: 1.1 mi
Schools provided by the listing agent
- Elementary: Jones Valley
- Middle: Huntsville
- High: Huntsville
Source: ValleyMLS. This data may not be complete. We recommend contacting the local school district to confirm school assignments for this home.
Get pre-qualified for a loan
At Zillow Home Loans, we can pre-qualify you in as little as 5 minutes with no impact to your credit score.An equal housing lender. NMLS #10287.
Sell for more on Zillow
Get a Zillow Showcase℠ listing at no additional cost and you could sell for .
$650,000
2% more+$13,000
With Zillow Showcase(estimated)$663,000

