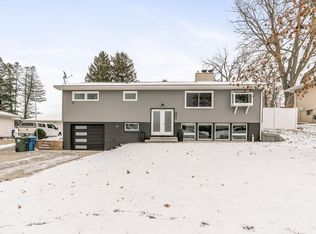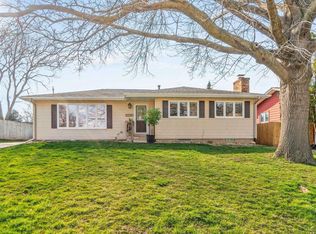Sold for $179,000 on 10/03/23
$179,000
3318 W Ridge Dr, Waterloo, IA 50701
3beds
1,566sqft
Single Family Residence
Built in 1968
7,840.8 Square Feet Lot
$205,900 Zestimate®
$114/sqft
$1,155 Estimated rent
Home value
$205,900
$196,000 - $216,000
$1,155/mo
Zestimate® history
Loading...
Owner options
Explore your selling options
What's special
**This is part of our Coming Soon Program: This property is in a "Delayed Showing" status. The date and time a showing may occur is 8/22/23** Opportunity is Knocking! This cute-as-can-be home is located in a conveniently located neighborhood close to Sunnyside Country Club, schools, restaurants and more! This great home is filled with many updates throughout, including a new roof in 2023! Stepping inside, you will find three bedrooms and a full bathroom on the main floor with fresh paint throughout. With hardwood floors underneath the carpet, the possibilities are endless! The kitchen features brand new appliances, and opens up to a dining area that is perfect for gathering. The sliding glass door leads you to the patio where you can enjoy the privacy of your backyard. The attached, two stall tandem garage not only has ample storage space, with over 600 sq. ft., it also has a brand new garage door installed in 2023. It doesn't stop there, the lower level offers a second living area with brand new carpet (2023), a wood burning fireplace surrounded with built-ins, and a bar perfect for entertaining! More updates in the basement include: all new recessed lighting, newly installed drywall ceiling, a sump pump and waterproofing system all new in 2023. This home has endless potential and won't last long. Make it yours and schedule a showing today!
Zillow last checked: 8 hours ago
Listing updated: August 05, 2024 at 01:44pm
Listed by:
Amy Wienands 319-269-2477,
AWRE, EXP Realty, LLC,
Callie Cooley 319-231-2409,
AWRE, EXP Realty, LLC
Bought with:
Christian Craig, S68913000
RE/MAX Concepts - Cedar Falls
Source: Northeast Iowa Regional BOR,MLS#: 20233529
Facts & features
Interior
Bedrooms & bathrooms
- Bedrooms: 3
- Bathrooms: 1
- Full bathrooms: 1
Other
- Level: Upper
Other
- Level: Main
Other
- Level: Lower
Dining room
- Level: Main
Kitchen
- Level: Main
Living room
- Level: Main
Heating
- Forced Air, Natural Gas
Cooling
- Central Air
Features
- Basement: Partially Finished
- Has fireplace: Yes
- Fireplace features: One
Interior area
- Total interior livable area: 1,566 sqft
- Finished area below ground: 500
Property
Parking
- Total spaces: 2
- Parking features: 2 Stall, Attached Garage
- Has attached garage: Yes
- Carport spaces: 2
Lot
- Size: 7,840 sqft
- Dimensions: 70x60x120x120
Details
- Parcel number: 881305201049
- Zoning: R-1
- Special conditions: Standard
Construction
Type & style
- Home type: SingleFamily
- Property subtype: Single Family Residence
Materials
- Other
- Roof: Shingle,Asphalt
Condition
- Year built: 1968
Utilities & green energy
- Sewer: Public Sewer
- Water: Public
Community & neighborhood
Location
- Region: Waterloo
Other
Other facts
- Road surface type: Concrete
Price history
| Date | Event | Price |
|---|---|---|
| 10/3/2023 | Sold | $179,000+2.3%$114/sqft |
Source: | ||
| 8/27/2023 | Pending sale | $174,900$112/sqft |
Source: | ||
| 8/18/2023 | Listed for sale | $174,900+45.8%$112/sqft |
Source: | ||
| 5/12/2023 | Listing removed | -- |
Source: Zillow Rentals Report a problem | ||
| 4/22/2023 | Listed for rent | $1,600$1/sqft |
Source: Zillow Rentals Report a problem | ||
Public tax history
| Year | Property taxes | Tax assessment |
|---|---|---|
| 2024 | $3,342 +7.1% | $167,200 |
| 2023 | $3,120 +2.7% | $167,200 +17.7% |
| 2022 | $3,038 +1.8% | $142,080 |
Find assessor info on the county website
Neighborhood: 50701
Nearby schools
GreatSchools rating
- 3/10Lou Henry Elementary SchoolGrades: K-5Distance: 1 mi
- 6/10Hoover Middle SchoolGrades: 6-8Distance: 1 mi
- 3/10West High SchoolGrades: 9-12Distance: 1.5 mi
Schools provided by the listing agent
- Elementary: Lou Henry
- Middle: Hoover Intermediate
- High: West High
Source: Northeast Iowa Regional BOR. This data may not be complete. We recommend contacting the local school district to confirm school assignments for this home.

Get pre-qualified for a loan
At Zillow Home Loans, we can pre-qualify you in as little as 5 minutes with no impact to your credit score.An equal housing lender. NMLS #10287.

