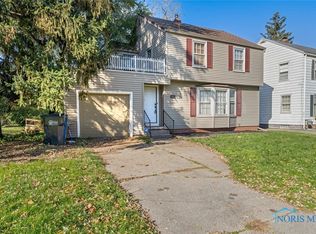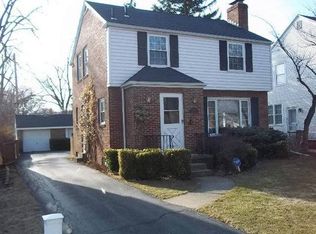Sold for $167,000
$167,000
3319 Aldringham Rd, Toledo, OH 43606
3beds
1,220sqft
Single Family Residence
Built in 1945
5,662.8 Square Feet Lot
$175,500 Zestimate®
$137/sqft
$1,399 Estimated rent
Home value
$175,500
$154,000 - $200,000
$1,399/mo
Zestimate® history
Loading...
Owner options
Explore your selling options
What's special
Seller offering a credit of $8,200.00 for a new roof! The kitchen has had a facelift including freshened up white painted cabinets, a butcher block top, a cast iron white sink and new vinyl flooring. The upstairs full bath has a freshly painted vanity and white ceramic tile throughout. All the rooms have been neutrally painted and hardwood floors cleaned and polished. The bedrooms are spacious with ceiling fans with lights. There is a full basement with a half bath and new landscaping in the front and back yard. Also features a 2 car garage and fenced in yard.
Zillow last checked: 8 hours ago
Listing updated: October 14, 2025 at 12:23am
Listed by:
Eddie J Campos 419-367-2667,
RE/MAX Preferred Associates
Bought with:
Samantha Barber, 2019007356
Serenity Realty LLC
Source: NORIS,MLS#: 6118216
Facts & features
Interior
Bedrooms & bathrooms
- Bedrooms: 3
- Bathrooms: 2
- Full bathrooms: 1
- 1/2 bathrooms: 1
Primary bedroom
- Features: Ceiling Fan(s)
- Level: Upper
- Dimensions: 13 x 12
Bedroom 2
- Features: Ceiling Fan(s)
- Level: Upper
- Dimensions: 14 x 9
Bedroom 3
- Features: Ceiling Fan(s)
- Level: Upper
- Dimensions: 12 x 9
Dining room
- Level: Main
- Dimensions: 11 x 11
Kitchen
- Level: Main
- Dimensions: 14 x 9
Living room
- Level: Main
- Dimensions: 24 x 11
Heating
- Forced Air, Natural Gas
Cooling
- Central Air
Appliances
- Included: Dishwasher, Water Heater, Electric Range Connection, Refrigerator
- Laundry: Electric Dryer Hookup
Features
- Ceiling Fan(s)
- Flooring: Carpet, Wood
- Basement: Full
- Has fireplace: No
Interior area
- Total structure area: 1,220
- Total interior livable area: 1,220 sqft
Property
Parking
- Total spaces: 1
- Parking features: Concrete, Detached Garage, Driveway
- Garage spaces: 1
- Has uncovered spaces: Yes
Lot
- Size: 5,662 sqft
- Dimensions: 40x141
Details
- Parcel number: 0332221
Construction
Type & style
- Home type: SingleFamily
- Architectural style: Traditional
- Property subtype: Single Family Residence
Materials
- Aluminum Siding, Steel Siding
- Roof: Shingle
Condition
- Year built: 1945
Utilities & green energy
- Electric: Circuit Breakers
- Sewer: Sanitary Sewer
- Water: Public
- Utilities for property: Cable Connected
Community & neighborhood
Location
- Region: Toledo
- Subdivision: Carskaddon Place
Other
Other facts
- Listing terms: Cash,Conventional,FHA,VA Loan
Price history
| Date | Event | Price |
|---|---|---|
| 9/20/2024 | Pending sale | $169,900+1.7%$139/sqft |
Source: NORIS #6118216 Report a problem | ||
| 9/19/2024 | Sold | $167,000-1.7%$137/sqft |
Source: NORIS #6118216 Report a problem | ||
| 8/13/2024 | Contingent | $169,900$139/sqft |
Source: NORIS #6118216 Report a problem | ||
| 7/26/2024 | Listed for sale | $169,900+100.1%$139/sqft |
Source: NORIS #6118216 Report a problem | ||
| 4/11/2016 | Sold | $84,900$70/sqft |
Source: NORIS #5092668 Report a problem | ||
Public tax history
| Year | Property taxes | Tax assessment |
|---|---|---|
| 2024 | $2,636 +15.6% | $43,890 +21% |
| 2023 | $2,280 -0.2% | $36,260 |
| 2022 | $2,283 -2.5% | $36,260 |
Find assessor info on the county website
Neighborhood: West Gate
Nearby schools
GreatSchools rating
- 4/10Old Orchard Elementary SchoolGrades: PK-8Distance: 0.9 mi
- 1/10Start High SchoolGrades: 9-12Distance: 1.6 mi
Schools provided by the listing agent
- Elementary: Old Orchard
- High: Start
Source: NORIS. This data may not be complete. We recommend contacting the local school district to confirm school assignments for this home.

Get pre-qualified for a loan
At Zillow Home Loans, we can pre-qualify you in as little as 5 minutes with no impact to your credit score.An equal housing lender. NMLS #10287.

