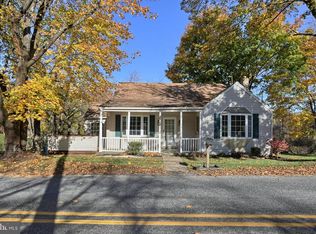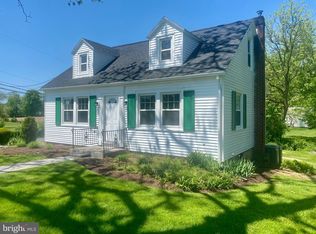Sold for $320,000
$320,000
3319 Round Top Rd, Hershey, PA 17033
3beds
1,227sqft
Single Family Residence
Built in 1947
0.47 Acres Lot
$325,100 Zestimate®
$261/sqft
$2,404 Estimated rent
Home value
$325,100
$296,000 - $358,000
$2,404/mo
Zestimate® history
Loading...
Owner options
Explore your selling options
What's special
Country location but not too far from the sweet town of Hershey! This home includes all appliances including washer and dryer, a finished walkout basement, a huge deck that overlooks a stream at the rear of the property and a sun room that could double as a dining room with great natural light. Agent related to Seller. Driveway replaced in upper area, seal coat will be done on entire macadam area by settlement
Zillow last checked: 8 hours ago
Listing updated: August 31, 2025 at 05:01pm
Listed by:
Denise Bollard 717-813-1975,
RE/MAX Cornerstone
Bought with:
Tammy Sites, RS225391L
Berkshire Hathaway HomeServices Homesale Realty
Source: Bright MLS,MLS#: PADA2047288
Facts & features
Interior
Bedrooms & bathrooms
- Bedrooms: 3
- Bathrooms: 3
- Full bathrooms: 2
- 1/2 bathrooms: 1
- Main level bathrooms: 1
- Main level bedrooms: 2
Bedroom 1
- Level: Upper
Bedroom 2
- Level: Main
Bedroom 3
- Level: Main
Bathroom 1
- Level: Main
Bathroom 2
- Level: Upper
Family room
- Features: Fireplace - Gas
- Level: Lower
Half bath
- Level: Lower
Kitchen
- Level: Main
Laundry
- Level: Lower
Living room
- Level: Main
Heating
- Heat Pump, Electric
Cooling
- Central Air, Electric
Appliances
- Included: Cooktop, Refrigerator, Washer, Dryer, Electric Water Heater
- Laundry: In Basement, Laundry Room
Features
- Dry Wall
- Flooring: Carpet, Ceramic Tile, Luxury Vinyl
- Basement: Full,Finished
- Number of fireplaces: 1
- Fireplace features: Free Standing
Interior area
- Total structure area: 1,227
- Total interior livable area: 1,227 sqft
- Finished area above ground: 1,227
Property
Parking
- Total spaces: 5
- Parking features: Other, Detached, Driveway
- Garage spaces: 1
- Uncovered spaces: 4
Accessibility
- Accessibility features: 2+ Access Exits
Features
- Levels: One and One Half
- Stories: 1
- Patio & porch: Deck
- Pool features: None
- Has view: Yes
- View description: Creek/Stream, Trees/Woods
- Has water view: Yes
- Water view: Creek/Stream
- Waterfront features: Creek/Stream
Lot
- Size: 0.47 Acres
Details
- Additional structures: Above Grade
- Parcel number: 340040250000000
- Zoning: RESIDENTIAL
- Special conditions: Standard
Construction
Type & style
- Home type: SingleFamily
- Architectural style: Cape Cod
- Property subtype: Single Family Residence
Materials
- Frame
- Foundation: Block
- Roof: Asphalt
Condition
- Very Good
- New construction: No
- Year built: 1947
- Major remodel year: 2013
Utilities & green energy
- Electric: 150 Amps
- Sewer: On Site Septic
- Water: Well
- Utilities for property: Cable Connected, Electricity Available
Community & neighborhood
Location
- Region: Hershey
- Subdivision: Londonderry Township
- Municipality: LONDONDERRY TWP
Other
Other facts
- Listing agreement: Exclusive Right To Sell
- Ownership: Fee Simple
Price history
| Date | Event | Price |
|---|---|---|
| 8/31/2025 | Sold | $320,000+0.3%$261/sqft |
Source: | ||
| 8/2/2025 | Pending sale | $319,000$260/sqft |
Source: | ||
| 7/11/2025 | Listed for sale | $319,000-5.6%$260/sqft |
Source: | ||
| 6/20/2025 | Listing removed | $337,900$275/sqft |
Source: | ||
| 5/30/2025 | Listed for sale | $337,900+35.2%$275/sqft |
Source: | ||
Public tax history
Tax history is unavailable.
Neighborhood: 17033
Nearby schools
GreatSchools rating
- 7/10Conewago El SchoolGrades: K-5Distance: 2 mi
- 6/10Lower Dauphin Middle SchoolGrades: 6-8Distance: 3 mi
- 9/10Lower Dauphin High SchoolGrades: 9-12Distance: 3.3 mi
Schools provided by the listing agent
- High: Lower Dauphin
- District: Lower Dauphin
Source: Bright MLS. This data may not be complete. We recommend contacting the local school district to confirm school assignments for this home.
Get pre-qualified for a loan
At Zillow Home Loans, we can pre-qualify you in as little as 5 minutes with no impact to your credit score.An equal housing lender. NMLS #10287.
Sell for more on Zillow
Get a Zillow Showcase℠ listing at no additional cost and you could sell for .
$325,100
2% more+$6,502
With Zillow Showcase(estimated)$331,602

