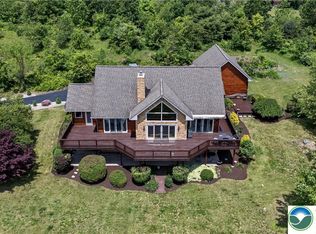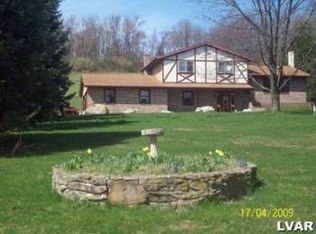Sold for $1,068,000
$1,068,000
3319 Spring Valley Rd, Slatington, PA 18080
8beds
6,752sqft
Single Family Residence
Built in 1977
20.6 Acres Lot
$1,085,600 Zestimate®
$158/sqft
$4,053 Estimated rent
Home value
$1,085,600
$977,000 - $1.22M
$4,053/mo
Zestimate® history
Loading...
Owner options
Explore your selling options
What's special
With a view that you must see to believe! This incredibly unique 20+ acre estate in the northern Lehigh Valley was originally built as an executive retreat, and is comprised of two homes, garages, and even two small rustic cabins- making it perfect for a family home or even a B&B. Secluded privacy, and yet 15 minutes to Allentown and major highways. Perched at the top of a gently sloping tree-lined hill, homes overlook the expansive front lawn, with a stunning view! Ideal for entertaining with multiple patios, a wet bar and recreation areas, including an indoor built-in hot tub and sauna, the 6,000+SF main home has 6 BRs, each with en suite full baths, and 2 lower level full baths in sauna/hot tub area, half bath on main level, two kitchens- one on each level, dining room, multiple family rooms, 2 fireplaces, and attached large 2 bay garage. 704 SF Guest house has 2 BRs, 1 Bath, kitchen and LR, 1 car garage. Detached 2 story 3,700 SF garage with 6 bays & workshops, and an 1,200 SF RV garage with oversized door. Well-built and impeccably maintained, this home is waiting to be made into your dream home. Act 319 for taxes.
Zillow last checked: 8 hours ago
Listing updated: June 27, 2025 at 12:40pm
Listed by:
Kelly L. Schaffer 610-435-1800,
Keller Williams Allentown,
James J. Balliet 610-972-6808,
Keller Williams Allentown
Bought with:
Kelly L. Schaffer, RS363834
Keller Williams Allentown
James J. Balliet, RS227612L
Keller Williams Allentown
Source: GLVR,MLS#: 723236 Originating MLS: Lehigh Valley MLS
Originating MLS: Lehigh Valley MLS
Facts & features
Interior
Bedrooms & bathrooms
- Bedrooms: 8
- Bathrooms: 10
- Full bathrooms: 9
- 1/2 bathrooms: 1
Primary bedroom
- Description: 2 closets, 4' deep + walk-in
- Level: First
- Dimensions: 17.00 x 14.00
Dining room
- Description: hardwood floors, built-in corner cabinets
- Level: First
- Dimensions: 18.00 x 15.50
Other
- Description: en suite with vanity sitting area
- Level: Lower
- Dimensions: 11.50 x 9.00
Other
- Description: en suite with vanity sitting area
- Level: Lower
- Dimensions: 11.00 x 9.00
Other
- Description: en suite with vanity sitting area
- Level: Lower
- Dimensions: 8.00 x 9.00
Other
- Description: en suite with vanity sitting area
- Level: Lower
- Dimensions: 8.00 x 9.00
Other
- Description: with sauna built-in
- Level: Lower
- Dimensions: 6.00 x 8.00
Other
- Level: Lower
- Dimensions: 6.00 x 8.00
Half bath
- Level: First
- Dimensions: 6.50 x 4.00
Laundry
- Description: 4x6 Walk In Wine Cellar Safe
- Level: Lower
- Dimensions: 10.00 x 8.00
Living room
- Description: Guest House, new paint, new carpet
- Level: First
- Dimensions: 11.50 x 16.50
Other
- Description: hot tub room; built-in tiled, w/large garden window
- Level: Lower
- Dimensions: 10.00 x 13.00
Sunroom
- Description: new sliding glass doors
- Level: Lower
- Dimensions: 17.00 x 43.00
Heating
- Baseboard, Hot Water, Oil
Cooling
- Central Air, Wall/Window Unit(s), Zoned
Appliances
- Included: Built-In Oven, Dryer, Dishwasher, Electric Cooktop, Electric Dryer, Electric Oven, Electric Water Heater, Microwave, Refrigerator, Washer/Dryer, Washer
- Laundry: Electric Dryer Hookup, Main Level, Lower Level
Features
- Attic, Wet Bar, Dining Area, Separate/Formal Dining Room, Eat-in Kitchen, Family Room Lower Level, Game Room, Home Office, In-Law Floorplan, Jetted Tub, Family Room Main Level, Storage, Sauna, Walk-In Closet(s), Window Treatments
- Flooring: Carpet, Hardwood, Laminate, Resilient
- Windows: Drapes
- Basement: Exterior Entry,Full,Finished,Other,Walk-Out Access
- Has fireplace: Yes
- Fireplace features: Family Room, Lower Level, Wood Burning
Interior area
- Total interior livable area: 6,752 sqft
- Finished area above ground: 6,752
- Finished area below ground: 0
Property
Parking
- Total spaces: 12
- Parking features: Attached, Detached, Garage, Off Street, Garage Door Opener
- Attached garage spaces: 12
Features
- Levels: One
- Stories: 1
- Patio & porch: Covered, Deck, Patio, Porch
- Exterior features: Awning(s), Deck, Porch, Patio
- Has spa: Yes
- Has view: Yes
- View description: Hills, Mountain(s), Panoramic, Valley
Lot
- Size: 20.60 Acres
- Features: Sloped, Views
- Residential vegetation: Partially Wooded
Details
- Additional structures: Guest House, Workshop
- Parcel number: 556111604553 001
- Zoning: RV
- Special conditions: Estate
Construction
Type & style
- Home type: SingleFamily
- Architectural style: Ranch,Raised Ranch
- Property subtype: Single Family Residence
Materials
- Brick
- Roof: Asphalt,Fiberglass
Condition
- Year built: 1977
Utilities & green energy
- Sewer: Septic Tank
- Water: Well
Community & neighborhood
Security
- Security features: Intercom
Location
- Region: Slatington
- Subdivision: Not in Development
Other
Other facts
- Listing terms: Cash,Conventional
- Ownership type: Fee Simple
- Road surface type: Paved
Price history
| Date | Event | Price |
|---|---|---|
| 6/27/2025 | Sold | $1,068,000-19.4%$158/sqft |
Source: | ||
| 3/21/2025 | Pending sale | $1,325,000$196/sqft |
Source: | ||
| 3/13/2025 | Price change | $1,325,000-3.3%$196/sqft |
Source: | ||
| 9/11/2024 | Price change | $1,370,000-1.8%$203/sqft |
Source: | ||
| 5/29/2024 | Price change | $1,395,000-3.5%$207/sqft |
Source: | ||
Public tax history
| Year | Property taxes | Tax assessment |
|---|---|---|
| 2025 | $18,957 +3.9% | $630,400 |
| 2024 | $18,247 +2.8% | $630,400 |
| 2023 | $17,745 | $630,400 |
Find assessor info on the county website
Neighborhood: 18080
Nearby schools
GreatSchools rating
- NAPeters El SchoolGrades: K-2Distance: 1.6 mi
- 5/10Northern Lehigh Middle SchoolGrades: 7-8Distance: 2.9 mi
- 6/10Northern Lehigh Senior High SchoolGrades: 9-12Distance: 3.1 mi
Schools provided by the listing agent
- District: Northern Lehigh
Source: GLVR. This data may not be complete. We recommend contacting the local school district to confirm school assignments for this home.
Get a cash offer in 3 minutes
Find out how much your home could sell for in as little as 3 minutes with a no-obligation cash offer.
Estimated market value$1,085,600
Get a cash offer in 3 minutes
Find out how much your home could sell for in as little as 3 minutes with a no-obligation cash offer.
Estimated market value
$1,085,600

