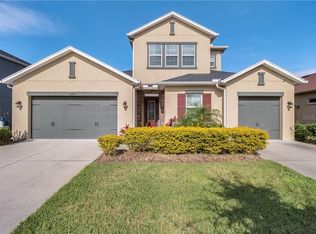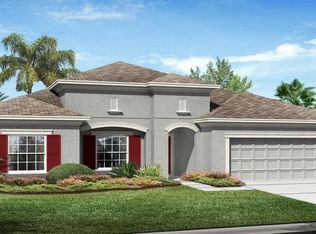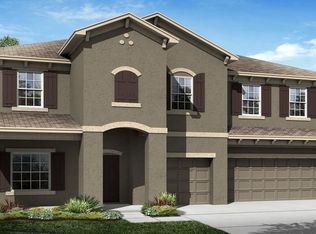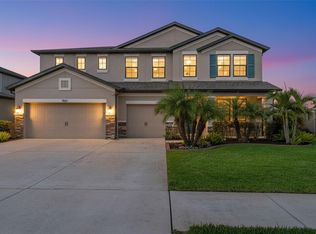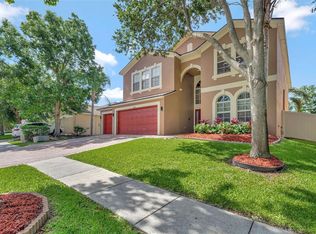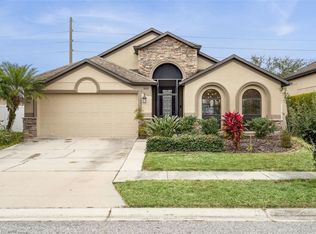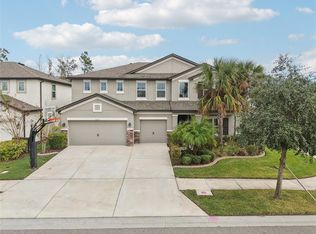NOW IS THE TIME! PRICE REDUCED ON THIS STUNNING HOME. Fall in love with this beautifully maintained home in the gated community locate in the Cypress Bend at Watergrass. A community known for its resort-style amenities, top rated schools, a commute friendly access to downtown Tampa and Orlando. This stunning two story home features 5 bedroom, 3.5 baths and a 3 car garage. The large living area makes it perfect for family gatherings and entertainment with natural light streaming in through large windows and tall sliding glass doors. In the kitchen you’ll find granite countertops, stainless steel appliances and a large island perfect to prepare your favorite meals. The master suite is conveniently located on the first floor, offers a large walk-in closet, spa-like bathroom with dual sinks, a garden tub, and a separate shower. Upstairs, you’ll find four perfect sized bedrooms and a spacious game room, perfect for entertainment. Two full bathrooms serve the upper level, while a half bath is located downstairs. Step out to the spacious lanai and a fenced in back yard. Exterior was just pressure washed and freshly painted. Great location minutes away from Wiregrass Mall, Groves Shopping Center, Tampa Premier Outlet Mall, Restaurants, Hospital and I-75 & I-275 for easy commute. OWNER WILL CREDIT $10,000 TOWARDS CLOSING COST/BUYING DOWN INTEREST RATE. MUST SEE IN PERSON TO REALLY APPRECIATE THE ELEGANCE OF THIS HOME.
Pending
Price cut: $100 (12/3)
$559,800
33191 Azalea Ridge Dr, Wesley Chapel, FL 33545
5beds
3,162sqft
Est.:
Single Family Residence
Built in 2018
7,150 Square Feet Lot
$547,300 Zestimate®
$177/sqft
$13/mo HOA
What's special
Stunning two story homeLarge islandGranite countertopsSpacious lanaiSpa-like bathroomSpacious game roomGarden tub
- 220 days |
- 226 |
- 7 |
Zillow last checked: 8 hours ago
Listing updated: December 29, 2025 at 11:45am
Listing Provided by:
Jesse Soto 813-479-3007,
KELLER WILLIAMS RLTY NEW TAMPA 813-994-4422
Source: Stellar MLS,MLS#: TB8397744 Originating MLS: Suncoast Tampa
Originating MLS: Suncoast Tampa

Facts & features
Interior
Bedrooms & bathrooms
- Bedrooms: 5
- Bathrooms: 4
- Full bathrooms: 3
- 1/2 bathrooms: 1
Primary bedroom
- Features: Walk-In Closet(s)
- Level: First
- Area: 225 Square Feet
- Dimensions: 15x15
Bedroom 3
- Features: Built-in Closet
- Level: Second
Bedroom 4
- Features: Built-in Closet
- Level: Second
Bedroom 5
- Features: Built-in Closet
- Level: Second
Bathroom 2
- Level: Second
Dining room
- Level: First
- Area: 154 Square Feet
- Dimensions: 14x11
Kitchen
- Level: First
- Area: 180 Square Feet
- Dimensions: 15x12
Living room
- Level: First
- Area: 361 Square Feet
- Dimensions: 19x19
Heating
- Central
Cooling
- Central Air
Appliances
- Included: Dishwasher, Dryer, Microwave, Range, Refrigerator, Washer
- Laundry: Laundry Room
Features
- Ceiling Fan(s), Walk-In Closet(s)
- Flooring: Carpet, Tile
- Doors: Sliding Doors
- Has fireplace: No
Interior area
- Total structure area: 4,251
- Total interior livable area: 3,162 sqft
Video & virtual tour
Property
Parking
- Total spaces: 3
- Parking features: Driveway
- Attached garage spaces: 3
- Has uncovered spaces: Yes
Features
- Levels: Two
- Stories: 2
- Exterior features: Irrigation System, Private Mailbox, Sidewalk
- Fencing: Fenced,Vinyl
Lot
- Size: 7,150 Square Feet
Details
- Parcel number: 202536001.0036.00012.0
- Zoning: MPUD
- Special conditions: None
Construction
Type & style
- Home type: SingleFamily
- Property subtype: Single Family Residence
Materials
- Block, Stucco
- Foundation: Slab
- Roof: Shingle
Condition
- New construction: No
- Year built: 2018
Utilities & green energy
- Sewer: Public Sewer
- Water: Public
- Utilities for property: Cable Available, Electricity Connected, Phone Available, Public
Community & HOA
Community
- Features: Clubhouse, Deed Restrictions, Fitness Center, Gated Community - No Guard, Golf Carts OK, Irrigation-Reclaimed Water, Park, Playground, Pool, Sidewalks, Tennis Court(s)
- Security: Security System
- Subdivision: WATERGRASS PRCL D 1
HOA
- Has HOA: Yes
- HOA fee: $13 monthly
- HOA name: Alba Sanchez
- Pet fee: $0 monthly
Location
- Region: Wesley Chapel
Financial & listing details
- Price per square foot: $177/sqft
- Tax assessed value: $557,351
- Annual tax amount: $8,000
- Date on market: 6/16/2025
- Cumulative days on market: 219 days
- Listing terms: Cash,Conventional,FHA,VA Loan
- Ownership: Fee Simple
- Total actual rent: 0
- Electric utility on property: Yes
- Road surface type: Paved
Estimated market value
$547,300
$520,000 - $575,000
$3,506/mo
Price history
Price history
| Date | Event | Price |
|---|---|---|
| 12/29/2025 | Pending sale | $559,800$177/sqft |
Source: | ||
| 12/3/2025 | Price change | $559,8000%$177/sqft |
Source: | ||
| 11/6/2025 | Price change | $559,9000%$177/sqft |
Source: | ||
| 9/30/2025 | Price change | $560,000-1.8%$177/sqft |
Source: | ||
| 8/8/2025 | Price change | $570,000-2.6%$180/sqft |
Source: | ||
Public tax history
Public tax history
| Year | Property taxes | Tax assessment |
|---|---|---|
| 2024 | $8,000 +4.9% | $344,080 +0.3% |
| 2023 | $7,626 +10% | $342,900 +3% |
| 2022 | $6,931 -0.6% | $332,920 +6.1% |
Find assessor info on the county website
BuyAbility℠ payment
Est. payment
$3,733/mo
Principal & interest
$2717
Property taxes
$807
Other costs
$209
Climate risks
Neighborhood: 33545
Nearby schools
GreatSchools rating
- 3/10Watergrass Elementary SchoolGrades: PK-5Distance: 0.5 mi
- 6/10Thomas E. Weightman Middle SchoolGrades: 6-8Distance: 2.4 mi
- 4/10Wesley Chapel High SchoolGrades: 9-12Distance: 2.6 mi
Schools provided by the listing agent
- Elementary: Watergrass Elementary-PO
- Middle: Thomas E Weightman Middle-PO
- High: Wesley Chapel High-PO
Source: Stellar MLS. This data may not be complete. We recommend contacting the local school district to confirm school assignments for this home.
