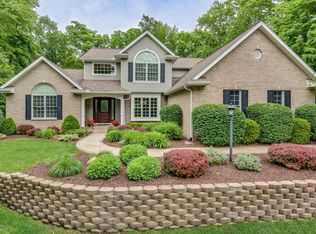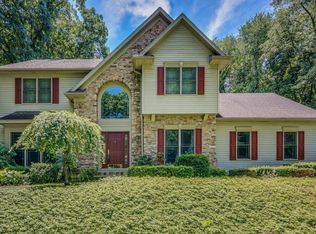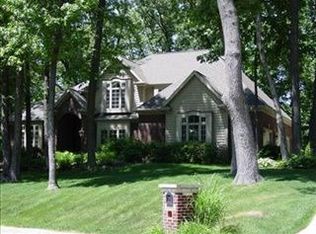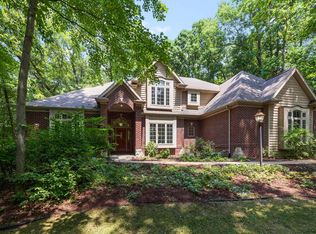Sold
$650,000
33192 Old Post Rd, Niles, MI 49120
4beds
4,258sqft
Single Family Residence
Built in 2003
0.82 Acres Lot
$656,800 Zestimate®
$153/sqft
$4,324 Estimated rent
Home value
$656,800
Estimated sales range
Not available
$4,324/mo
Zestimate® history
Loading...
Owner options
Explore your selling options
What's special
Gorgeous 4-bed, 4-bath home in the gated Reserves at Knollwood! A grand 2-story foyer with hardwood floors and an elegant staircase welcomes you. Main floor features an office, formal dining, and a spacious family room with fireplace. The chef's kitchen boasts ample counters, center island, walk-in pantry, and breakfast nook. Stunning primary suite offers his & hers closets and a private balcony—perfect for morning coffee or evening wine. Two additional en-suites plus a versatile 4th bedroom. Finished lower level with full bath and lookout windows. Extras include a dog-wash station in the garage and beautifully landscaped yard. A/C 2022, Furnace 2018, Septic 2018. Smart wi-fi systems throughout home and garage. Fresh neutral paint, Marvin windows, custom wood Venetian blinds, and more!
Zillow last checked: 8 hours ago
Listing updated: December 30, 2025 at 09:53am
Listed by:
Jan Lazzara 574-532-8001,
RE/MAX by the Lake
Bought with:
Stephen R Bizzaro, 6501417804
Howard Hanna Real Estate
Source: MichRIC,MLS#: 25020609
Facts & features
Interior
Bedrooms & bathrooms
- Bedrooms: 4
- Bathrooms: 5
- Full bathrooms: 4
- 1/2 bathrooms: 1
Primary bedroom
- Level: Upper
- Area: 270
- Dimensions: 18.00 x 15.00
Bedroom 2
- Level: Upper
- Area: 132
- Dimensions: 12.00 x 11.00
Bedroom 3
- Level: Upper
- Area: 110
- Dimensions: 11.00 x 10.00
Bedroom 4
- Level: Upper
- Area: 324
- Dimensions: 18.00 x 18.00
Dining room
- Level: Main
- Area: 196
- Dimensions: 14.00 x 14.00
Kitchen
- Level: Main
- Area: 252
- Dimensions: 18.00 x 14.00
Laundry
- Level: Main
- Area: 42
- Dimensions: 6.00 x 7.00
Living room
- Level: Main
- Area: 238
- Dimensions: 14.00 x 17.00
Office
- Level: Main
- Area: 121
- Dimensions: 11.00 x 11.00
Heating
- Forced Air
Cooling
- Central Air
Appliances
- Included: Built-In Gas Oven, Cooktop, Dishwasher, Disposal, Microwave, Oven, Range, Refrigerator, Water Softener Owned
- Laundry: Laundry Room, Main Level
Features
- Ceiling Fan(s), Center Island, Eat-in Kitchen, Pantry
- Flooring: Carpet, Wood
- Windows: Screens, Insulated Windows, Window Treatments
- Basement: Daylight,Full
- Number of fireplaces: 2
- Fireplace features: Family Room, Gas Log
Interior area
- Total structure area: 2,952
- Total interior livable area: 4,258 sqft
- Finished area below ground: 1,306
Property
Parking
- Total spaces: 2
- Parking features: Attached, Garage Door Opener
- Garage spaces: 2
Features
- Stories: 2
- Exterior features: Balcony
Lot
- Size: 0.82 Acres
- Dimensions: 166 x 227 x 208 x 166
- Features: Wooded, Ground Cover, Shrubs/Hedges
Details
- Parcel number: 1407062008100
Construction
Type & style
- Home type: SingleFamily
- Architectural style: Traditional
- Property subtype: Single Family Residence
Materials
- Brick, HardiPlank Type
- Roof: Composition
Condition
- New construction: No
- Year built: 2003
Utilities & green energy
- Sewer: Septic Tank
- Water: Well
- Utilities for property: Phone Connected, Natural Gas Connected, Cable Connected
Community & neighborhood
Location
- Region: Niles
- Subdivision: The Reserve at Knollwood
HOA & financial
HOA
- Has HOA: Yes
- HOA fee: $1,450 annually
- Services included: None
Other
Other facts
- Listing terms: Cash,Conventional
Price history
| Date | Event | Price |
|---|---|---|
| 12/30/2025 | Sold | $650,000-7.1%$153/sqft |
Source: | ||
| 12/15/2025 | Pending sale | $699,999$164/sqft |
Source: | ||
| 12/11/2025 | Listed for sale | $699,999$164/sqft |
Source: | ||
| 12/1/2025 | Pending sale | $699,999$164/sqft |
Source: | ||
| 11/13/2025 | Listed for sale | $699,999$164/sqft |
Source: | ||
Public tax history
| Year | Property taxes | Tax assessment |
|---|---|---|
| 2025 | $7,565 +7.2% | $312,600 -1.5% |
| 2024 | $7,055 +22.8% | $317,200 +12.4% |
| 2023 | $5,744 | $282,300 +7.4% |
Find assessor info on the county website
Neighborhood: 49120
Nearby schools
GreatSchools rating
- NAMerritt Elementary SchoolGrades: PK-2Distance: 1.8 mi
- 4/10Brandywine Middle SchoolGrades: 7-8Distance: 2.8 mi
- 7/10Brandywine Senior High SchoolGrades: 9-12Distance: 2.8 mi
Get pre-qualified for a loan
At Zillow Home Loans, we can pre-qualify you in as little as 5 minutes with no impact to your credit score.An equal housing lender. NMLS #10287.
Sell for more on Zillow
Get a Zillow Showcase℠ listing at no additional cost and you could sell for .
$656,800
2% more+$13,136
With Zillow Showcase(estimated)$669,936



