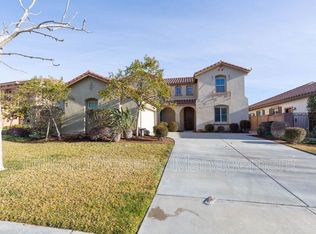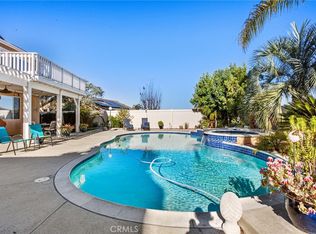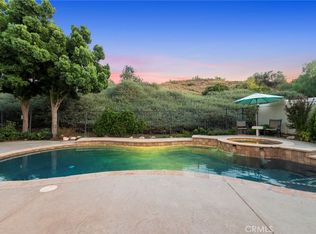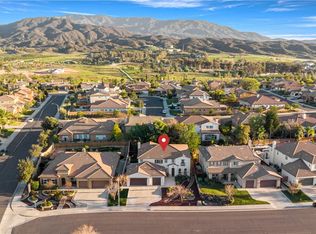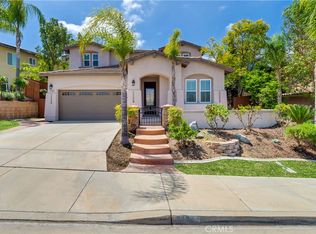CROWNE HILL GEM WITH SWEEPING WINE COUNTRY VIEWS!
Enjoy peace and privacy with no rear community neighbors, overlooking Temecula Wine Country and the eastern hills. The expansive backyard is a rare blank canvas, ready for you to create the outdoor space you’ve been dreaming of. With a generous footprint, there’s ample room for a pool, playset, fire pit, outdoor kitchen, covered patio, gazebo, or any combination that fits your vision. Start your mornings with mountain sunrises and hot air balloons drifting by, take in the daytime activity of planes arriving at private airstrip in the distance, and unwind in the calm, quiet evenings.
The home has been largely remodeled and is just awaiting a few final finishing touches—offering the next owner the opportunity to personalize details such as the kitchen backsplash and baseboard style. The home is priced accordingly to reflect the remaining needed improvements or finishing touches.
Designed with family in mind, this home features 5 impressively oversized bedrooms and 3 bathrooms and multiple variable spaces including a large open loft/game room upstairs, downstairs barn-door closed office /playroom/entertainment room/potential additional bedroom/possible downstairs master suite/ADU potential, formal dining room/bar/entertainment/entry room. The endless possibilities make this home ideal for a large or growing family. Dual staircase from entry and kitchen give the home functional convenience and aesthetics that complement the large square footage and multiple use spaces throughout the home.
Located in a highly sought-after school district, the elementary school is just a short walk away. The Crowne Hill Community Association hosts holiday events, maintains nearby parks, provides community entry security cameras, and common area maintenance—all with a very low HOA. Conveniently located minutes from award-winning wineries, live entertainment, charming historic Old Town, and a wide variety of dining, shopping and entertainment options.
This home offers exceptional space, flexibility, and potential—perfect for a large or extended family!
Please note: A side yard easement is present (see documents). The easement does not restrict backyard use;
maintaining grass rather than hardscape along the easement portion of the side yard would be recommended.
For sale
Listing Provided by:
Brittany Marvin DRE #01811969 760-412-0424,
GM Realty
$925,000
33192 Vermont Rd, Temecula, CA 92592
5beds
3,475sqft
Est.:
Single Family Residence
Built in 2003
10,454 Square Feet Lot
$961,800 Zestimate®
$266/sqft
$94/mo HOA
What's special
Mountain sunrisesExpansive backyardCalm quiet eveningsSweeping wine country viewsFunctional convenience and aesthetics
- 20 hours |
- 646 |
- 24 |
Zillow last checked: 8 hours ago
Listing updated: 15 hours ago
Listing Provided by:
Brittany Marvin DRE #01811969 760-412-0424,
GM Realty
Source: CRMLS,MLS#: SW26011593 Originating MLS: California Regional MLS
Originating MLS: California Regional MLS
Tour with a local agent
Facts & features
Interior
Bedrooms & bathrooms
- Bedrooms: 5
- Bathrooms: 3
- Full bathrooms: 2
- 3/4 bathrooms: 1
- Main level bathrooms: 1
- Main level bedrooms: 1
Rooms
- Room types: Bonus Room, Bedroom, Entry/Foyer, Family Room, Game Room, Guest Quarters, Kitchen, Laundry, Loft, Living Room, Office, Other, Pantry, Retreat, Dining Room
Bathroom
- Features: Bathroom Exhaust Fan, Bathtub, Dual Sinks, Separate Shower, Tub Shower
Kitchen
- Features: Butler's Pantry, Kitchen Island, Remodeled, Updated Kitchen
Heating
- Central, Fireplace(s)
Cooling
- Central Air
Appliances
- Included: Dishwasher, Disposal, Gas Range, Microwave, Self Cleaning Oven, Water Heater
- Laundry: Washer Hookup, Gas Dryer Hookup, Inside, Upper Level
Features
- Breakfast Bar, Cathedral Ceiling(s), Separate/Formal Dining Room, Eat-in Kitchen, High Ceilings, In-Law Floorplan, Multiple Staircases, Two Story Ceilings, Bedroom on Main Level, Loft, Walk-In Pantry, Walk-In Closet(s)
- Flooring: Carpet, Tile, Vinyl
- Doors: Sliding Doors
- Windows: Plantation Shutters, Screens, Wood Frames
- Has fireplace: Yes
- Fireplace features: Family Room, Wood Burning
- Common walls with other units/homes: No Common Walls
Interior area
- Total interior livable area: 3,475 sqft
Property
Parking
- Total spaces: 6
- Parking features: Door-Multi, Driveway, Garage Faces Front, Garage, Private
- Attached garage spaces: 3
- Uncovered spaces: 3
Accessibility
- Accessibility features: Parking
Features
- Levels: Two
- Stories: 2
- Entry location: First Floor
- Patio & porch: Concrete, Patio
- Pool features: None
- Spa features: None
- Fencing: Wood,Wrought Iron
- Has view: Yes
- View description: Hills, Mountain(s), Panoramic, Vineyard
Lot
- Size: 10,454 Square Feet
- Features: 0-1 Unit/Acre, Back Yard, Flag Lot, Front Yard, Sprinklers In Rear, Sprinklers In Front, Near Park, Sprinkler System
Details
- Parcel number: 965210021
- Zoning: Residential
- Special conditions: Standard
Construction
Type & style
- Home type: SingleFamily
- Architectural style: Mediterranean
- Property subtype: Single Family Residence
Materials
- Concrete, Stucco
- Foundation: Slab
- Roof: Tile
Condition
- Repairs Cosmetic,Updated/Remodeled
- New construction: No
- Year built: 2003
Utilities & green energy
- Electric: Electricity - On Property
- Sewer: Public Sewer
- Utilities for property: Electricity Connected, Natural Gas Connected, Sewer Connected, Water Connected
Community & HOA
Community
- Features: Biking, Dog Park, Street Lights, Sidewalks, Park
- Security: Carbon Monoxide Detector(s), Smoke Detector(s)
HOA
- Has HOA: Yes
- Amenities included: Sport Court, Dog Park, Maintenance Grounds, Other, Picnic Area, Playground, Pets Allowed, Security, Trail(s)
- HOA fee: $94 monthly
- HOA name: Crowne Hill Comm
- HOA phone: 951-699-2918
Location
- Region: Temecula
Financial & listing details
- Price per square foot: $266/sqft
- Tax assessed value: $871,355
- Annual tax amount: $11,214
- Date on market: 1/27/2026
- Listing terms: Cash,Cash to New Loan,Conventional,1031 Exchange,FHA,Fannie Mae,Freddie Mac,Submit,VA Loan
- Road surface type: Paved
Estimated market value
$961,800
$914,000 - $1.01M
$4,238/mo
Price history
Price history
| Date | Event | Price |
|---|---|---|
| 1/27/2026 | Listed for sale | $925,000+14.9%$266/sqft |
Source: | ||
| 5/11/2021 | Sold | $805,000+3.9%$232/sqft |
Source: Public Record Report a problem | ||
| 4/10/2021 | Pending sale | $775,000$223/sqft |
Source: | ||
| 4/1/2021 | Listed for sale | $775,000+81.9%$223/sqft |
Source: | ||
| 11/24/2003 | Sold | $426,000$123/sqft |
Source: Public Record Report a problem | ||
Public tax history
Public tax history
| Year | Property taxes | Tax assessment |
|---|---|---|
| 2025 | $11,214 +1.3% | $871,355 +2% |
| 2024 | $11,074 +0.8% | $854,271 +2% |
| 2023 | $10,987 +1.9% | $837,522 +2% |
Find assessor info on the county website
BuyAbility℠ payment
Est. payment
$5,717/mo
Principal & interest
$4397
Property taxes
$902
Other costs
$418
Climate risks
Neighborhood: 92592
Nearby schools
GreatSchools rating
- 6/10Crowne Hill Elementary SchoolGrades: K-5Distance: 0.3 mi
- 8/10Temecula Middle SchoolGrades: 6-8Distance: 1 mi
- 9/10Temecula Valley High SchoolGrades: 9-12Distance: 2.2 mi
Schools provided by the listing agent
- Elementary: Crowne Hill
- Middle: Temecula
- High: Temecula Valley
Source: CRMLS. This data may not be complete. We recommend contacting the local school district to confirm school assignments for this home.
- Loading
- Loading
