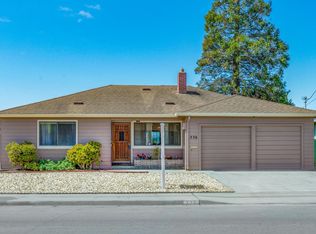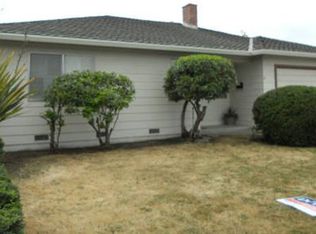Sold for $800,000
$800,000
332 Arthur Rd, Watsonville, CA 95076
3beds
1,903sqft
Single Family Residence, Residential
Built in 1959
7,187 Square Feet Lot
$801,400 Zestimate®
$420/sqft
$4,312 Estimated rent
Home value
$801,400
$713,000 - $898,000
$4,312/mo
Zestimate® history
Loading...
Owner options
Explore your selling options
What's special
Spacious, well built, 3 bedroom 2 bath home in a great Watsonville location. This home offers plenty of space with it's open floor plan, large living room, dining room and gathering room that opens to the kitchen. There's real Hardwood Flooring under the carpet and also a separate office which could be used as a 4th bedroom. The indoor laundry room is right off the kitchen for added convenience. The covered patio with a greenhouse feel is ideal for those who like to grow tropical plants. There's also a separate room with it's own entrance that could be a large workshop or an ideal place to get creative with it's use. Convenient location for those who commute. Come and take a look at this amazing opportunity!
Zillow last checked: 8 hours ago
Listing updated: September 16, 2025 at 06:21am
Listed by:
John Skillicorn 01875872 831-818-1540,
Coldwell Banker Realty 831-688-6461
Bought with:
Miguel Tovar, 01729666
Remax Property Experts
Source: MLSListings Inc,MLS#: ML82013692
Facts & features
Interior
Bedrooms & bathrooms
- Bedrooms: 3
- Bathrooms: 2
- Full bathrooms: 2
Bathroom
- Features: SolidSurface, StallShower
Dining room
- Features: DiningFamilyCombo, FormalDiningRoom
Family room
- Features: SeparateFamilyRoom
Kitchen
- Features: Countertop_Tile
Heating
- Central Forced Air Gas
Cooling
- None
Appliances
- Included: Dishwasher, Microwave, Electric Oven/Range, Refrigerator, Water Softener
- Laundry: Inside
Features
- Flooring: Carpet, Concrete, Hardwood, Vinyl Linoleum
- Number of fireplaces: 1
- Fireplace features: Living Room, Wood Burning
Interior area
- Total structure area: 1,903
- Total interior livable area: 1,903 sqft
Property
Parking
- Total spaces: 2
- Parking features: Attached
- Attached garage spaces: 2
Features
- Fencing: Back Yard,Wood
Lot
- Size: 7,187 sqft
- Features: Level
Details
- Parcel number: 01662104000
- Zoning: RES
- Special conditions: Standard
Construction
Type & style
- Home type: SingleFamily
- Property subtype: Single Family Residence, Residential
Materials
- Foundation: Raised
- Roof: Composition
Condition
- New construction: No
- Year built: 1959
Utilities & green energy
- Gas: PublicUtilities
- Sewer: Public Sewer
- Water: Public
- Utilities for property: Public Utilities, Water Public
Community & neighborhood
Location
- Region: Watsonville
Other
Other facts
- Listing agreement: ExclusiveRightToSell
- Listing terms: CashorConventionalLoan
Price history
| Date | Event | Price |
|---|---|---|
| 9/16/2025 | Sold | $800,000-4.8%$420/sqft |
Source: | ||
| 9/4/2025 | Pending sale | $840,000$441/sqft |
Source: | ||
| 8/9/2025 | Contingent | $840,000$441/sqft |
Source: | ||
| 7/8/2025 | Listed for sale | $840,000$441/sqft |
Source: | ||
Public tax history
| Year | Property taxes | Tax assessment |
|---|---|---|
| 2025 | $1,381 +16.8% | $99,266 +2% |
| 2024 | $1,182 +1.8% | $97,320 +2% |
| 2023 | $1,161 +2% | $95,411 +2% |
Find assessor info on the county website
Neighborhood: 95076
Nearby schools
GreatSchools rating
- 6/10H. A. Hyde Elementary SchoolGrades: K-5Distance: 0.2 mi
- 2/10Cesar E. Chavez Middle SchoolGrades: 6-8Distance: 0.2 mi
- 5/10Pajaro Valley High SchoolGrades: 9-12Distance: 1.3 mi
Schools provided by the listing agent
- District: PajaroValleyUnified
Source: MLSListings Inc. This data may not be complete. We recommend contacting the local school district to confirm school assignments for this home.
Get pre-qualified for a loan
At Zillow Home Loans, we can pre-qualify you in as little as 5 minutes with no impact to your credit score.An equal housing lender. NMLS #10287.
Sell with ease on Zillow
Get a Zillow Showcase℠ listing at no additional cost and you could sell for —faster.
$801,400
2% more+$16,028
With Zillow Showcase(estimated)$817,428

