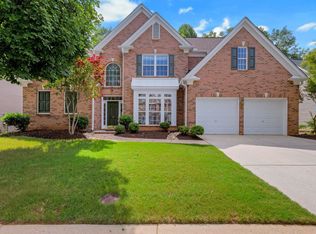Sold for $506,000
$506,000
332 Ascot Ridge Ln, Greer, SC 29650
4beds
3,127sqft
Single Family Residence, Residential
Built in ----
9,583.2 Square Feet Lot
$513,200 Zestimate®
$162/sqft
$3,202 Estimated rent
Home value
$513,200
$482,000 - $544,000
$3,202/mo
Zestimate® history
Loading...
Owner options
Explore your selling options
What's special
Welcome home to this highly desired neighborhood located in the heart of the Upstate. Upon arrival, you'll be greeted by a beautifully maintained and landscaped front yard that will surely bring a smile to your face. Step inside to discover soaring ceilings and an open floor plan that creates a sense of spaciousness. You'll appreciate the abundance of windows and the charming double-sided fireplace shared with the cozy keeping room. The kitchen is a true highlight, featuring granite countertops, a large island, and upgraded double ovens—perfect for all your holiday baking needs. The elegant dining room includes a Butler's pantry with glass front doors, a tray ceiling, wainscoting, and crown molding that adds a touch of sophistication. This home offers the luxury of a master bedroom conveniently located on the main level, complete with a tray ceiling and a cozy sitting area that invites the beauty of nature indoors. The master bathroom is a retreat in itself, equipped with double sink vanities, a walk-in closet, a separate shower, and a garden tub ideal for unwinding after a long day. Venture upstairs to find three additional spacious bedrooms and two full baths, one of which features a Jack and Jill layout. You'll also discover an extra room perfect for all your storage needs. The garage accommodates two cars, providing ample space for your vehicles. Step outside to a large patio area that overlooks a beautifully paved sitting area, surrounded by the beauty of nature. The neighborhood pool is just around the corner, offering a perfect spot for relaxation and fun. Let's talk about the roof being newly installed in 2020 and new AC unit in 2024 which is sure to ease your mind. The location is unbeatable, with a quick drive to Greenville Spartanburg Airport, Interstate 85, Haywood Mall, Woodruff Road, and downtown Greenville, which is only about 20 minutes away. Let the fun begin!
Zillow last checked: 8 hours ago
Listing updated: June 09, 2025 at 11:10am
Listed by:
Stacey Terhune 864-561-2407,
Fathom Realty - Woodruff Rd.
Bought with:
Jennifer Wilson
Coldwell Banker Caine/Williams
Source: Greater Greenville AOR,MLS#: 1552527
Facts & features
Interior
Bedrooms & bathrooms
- Bedrooms: 4
- Bathrooms: 4
- Full bathrooms: 3
- 1/2 bathrooms: 1
- Main level bathrooms: 1
- Main level bedrooms: 1
Primary bedroom
- Area: 260
- Dimensions: 13 x 20
Bedroom 2
- Area: 132
- Dimensions: 11 x 12
Bedroom 3
- Area: 110
- Dimensions: 10 x 11
Bedroom 4
- Area: 182
- Dimensions: 13 x 14
Primary bathroom
- Features: Double Sink, Shower-Separate, Tub-Garden, Walk-In Closet(s)
- Level: Main
Dining room
- Area: 360
- Dimensions: 18 x 20
Family room
- Area: 182
- Dimensions: 13 x 14
Kitchen
- Area: 132
- Dimensions: 11 x 12
Living room
- Area: 320
- Dimensions: 16 x 20
Bonus room
- Area: 140
- Dimensions: 10 x 14
Heating
- Forced Air, Multi-Units, Natural Gas
Cooling
- Central Air, Electric, Multi Units
Appliances
- Included: Cooktop, Dishwasher, Disposal, Dryer, Oven, Refrigerator, Washer, Double Oven, Microwave, Gas Water Heater
- Laundry: Sink, 1st Floor, Laundry Room
Features
- High Ceilings, Ceiling Fan(s), Vaulted Ceiling(s), Tray Ceiling(s), Granite Counters, Open Floorplan, Soaking Tub, Walk-In Closet(s), Pantry
- Flooring: Carpet, Ceramic Tile, Wood
- Doors: Storm Door(s)
- Basement: None
- Attic: Storage
- Number of fireplaces: 1
- Fireplace features: Gas Log, See Through
Interior area
- Total structure area: 3,127
- Total interior livable area: 3,127 sqft
Property
Parking
- Total spaces: 2
- Parking features: Attached, Driveway, Paved
- Attached garage spaces: 2
- Has uncovered spaces: Yes
Features
- Levels: Two
- Stories: 2
- Patio & porch: Patio
Lot
- Size: 9,583 sqft
- Features: Sidewalk, Sloped, 1/2 Acre or Less
Details
- Parcel number: 0534330105600
Construction
Type & style
- Home type: SingleFamily
- Architectural style: Traditional
- Property subtype: Single Family Residence, Residential
Materials
- Stucco, Synthetic Stucco
- Foundation: Slab
- Roof: Architectural
Utilities & green energy
- Sewer: Public Sewer
- Water: Public
Community & neighborhood
Security
- Security features: Smoke Detector(s)
Community
- Community features: Common Areas
Location
- Region: Greer
- Subdivision: Ascot - Area 22
Price history
| Date | Event | Price |
|---|---|---|
| 6/9/2025 | Sold | $506,000-4.4%$162/sqft |
Source: | ||
| 4/27/2025 | Pending sale | $529,500$169/sqft |
Source: | ||
| 4/21/2025 | Price change | $529,500-1.9%$169/sqft |
Source: | ||
| 3/29/2025 | Listed for sale | $539,500+75.2%$173/sqft |
Source: | ||
| 11/20/2017 | Sold | $308,000-3.7%$98/sqft |
Source: | ||
Public tax history
| Year | Property taxes | Tax assessment |
|---|---|---|
| 2024 | $2,014 -2.1% | $317,040 |
| 2023 | $2,057 +10.6% | $317,040 |
| 2022 | $1,859 -0.1% | $317,040 |
Find assessor info on the county website
Neighborhood: 29650
Nearby schools
GreatSchools rating
- 10/10Buena Vista Elementary SchoolGrades: K-5Distance: 0.8 mi
- 5/10Riverside Middle SchoolGrades: 6-8Distance: 1.7 mi
- 10/10Riverside High SchoolGrades: 9-12Distance: 1.6 mi
Schools provided by the listing agent
- Elementary: Buena Vista
- Middle: Riverside
- High: Riverside
Source: Greater Greenville AOR. This data may not be complete. We recommend contacting the local school district to confirm school assignments for this home.
Get a cash offer in 3 minutes
Find out how much your home could sell for in as little as 3 minutes with a no-obligation cash offer.
Estimated market value$513,200
Get a cash offer in 3 minutes
Find out how much your home could sell for in as little as 3 minutes with a no-obligation cash offer.
Estimated market value
$513,200
