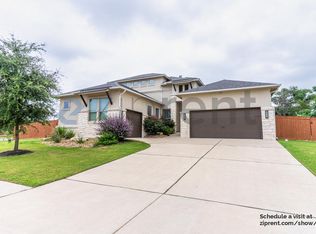MLS# 6496147 - Built by Novak Brothers Texas Brownstones LLC - October completion!!! ~ This beautiful new home in Deer Haven, just off Williams Drive in Georgetown, TX., offers great proximity to everything you need. Tour this home and enjoy upgraded luxury design options plus an open floor plan featuring a study on the first level and gameloft area on the second level - in a community close to it all! Your Novak Brothers dream home awaits you..
This property is off market, which means it's not currently listed for sale or rent on Zillow. This may be different from what's available on other websites or public sources.
