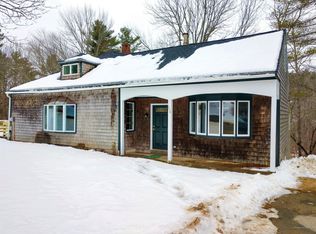Closed
$267,000
332 Back River Road, Boothbay, ME 04537
2beds
1,153sqft
Single Family Residence
Built in 1870
6.88 Acres Lot
$403,900 Zestimate®
$232/sqft
$2,175 Estimated rent
Home value
$403,900
$384,000 - $424,000
$2,175/mo
Zestimate® history
Loading...
Owner options
Explore your selling options
What's special
This 1870's Cape is a must see. This 2 bedroom, 2 bathroom home, has been owned by the same family for over 90 years. The large eat in kitchen includes an island, wood stove, and space for a table. The laundry room is located directly off the kitchen. A spacious living room, bedroom, den, and bathroom complete the first floor. The second floor includes a bedroom with attached full bathroom and spacious closet. Plus the unfinished attic space provides great storage or finish if more living space is needed. A detached two car garage has plenty of room for cars and tools. Enjoy outdoor activities on 6.88 acres of land. A few minutes drive to shopping, restaurants, parks, and the post office among other amenities that the Boothbay region has to offer.
Zillow last checked: 8 hours ago
Listing updated: January 13, 2025 at 07:08pm
Listed by:
Newcastle Realty 207-633-4433
Bought with:
Newcastle Realty
Source: Maine Listings,MLS#: 1552831
Facts & features
Interior
Bedrooms & bathrooms
- Bedrooms: 2
- Bathrooms: 2
- Full bathrooms: 2
Bedroom 1
- Features: Closet
- Level: First
Bedroom 2
- Features: Closet, Full Bath
- Level: Second
Den
- Features: Closet
- Level: First
Kitchen
- Features: Heat Stove, Kitchen Island
- Level: First
Living room
- Level: First
Heating
- Baseboard, Hot Water, Stove
Cooling
- None
Appliances
- Included: Dryer, Electric Range, Refrigerator, Washer
Features
- 1st Floor Bedroom, One-Floor Living
- Flooring: Carpet, Vinyl, Wood
- Basement: Interior Entry,Dirt Floor,Unfinished
- Has fireplace: No
Interior area
- Total structure area: 1,153
- Total interior livable area: 1,153 sqft
- Finished area above ground: 1,153
- Finished area below ground: 0
Property
Parking
- Total spaces: 2
- Parking features: Paved, 1 - 4 Spaces, Detached
- Garage spaces: 2
Features
- Has view: Yes
- View description: Scenic
Lot
- Size: 6.88 Acres
- Features: Near Golf Course, Near Town, Rural, Rolling Slope, Wooded
Details
- Parcel number: BOOTMR03B0011L
- Zoning: WRP/GR/Shoreland
- Other equipment: Internet Access Available
Construction
Type & style
- Home type: SingleFamily
- Architectural style: Cape Cod
- Property subtype: Single Family Residence
Materials
- Wood Frame, Vinyl Siding, Wood Siding
- Roof: Shingle
Condition
- Year built: 1870
Utilities & green energy
- Electric: Circuit Breakers, Fuses
- Sewer: Private Sewer
- Water: Private, Well
- Utilities for property: Utilities On
Community & neighborhood
Location
- Region: Boothbay
Price history
| Date | Event | Price |
|---|---|---|
| 9/15/2025 | Listing removed | $425,000$369/sqft |
Source: | ||
| 5/2/2025 | Listed for sale | $425,000+59.2%$369/sqft |
Source: | ||
| 5/5/2023 | Sold | $267,000+7.2%$232/sqft |
Source: | ||
| 4/21/2023 | Pending sale | $249,000$216/sqft |
Source: | ||
| 3/6/2023 | Contingent | $249,000$216/sqft |
Source: | ||
Public tax history
| Year | Property taxes | Tax assessment |
|---|---|---|
| 2024 | $667 | $69,868 |
| 2023 | $667 | $69,868 |
| 2022 | $667 | $69,868 |
Find assessor info on the county website
Neighborhood: 04537
Nearby schools
GreatSchools rating
- 6/10Boothbay Region Elementary SchoolGrades: PK-8Distance: 2.2 mi
- 4/10Boothbay Region High SchoolGrades: 9-12Distance: 2.3 mi
Get pre-qualified for a loan
At Zillow Home Loans, we can pre-qualify you in as little as 5 minutes with no impact to your credit score.An equal housing lender. NMLS #10287.
