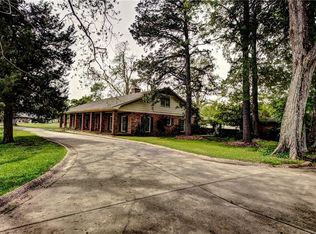Closed
Price Unknown
332 Blanchard Rd, Natchitoches, LA 71457
3beds
2,715sqft
Single Family Residence
Built in 1978
1.09 Acres Lot
$252,500 Zestimate®
$--/sqft
$2,414 Estimated rent
Home value
$252,500
Estimated sales range
Not available
$2,414/mo
Zestimate® history
Loading...
Owner options
Explore your selling options
What's special
Take a look at this spacious East Natchitoches listing sitting on a 1 acre lot. This well built home features 3 bedrooms, 2 1/2 baths, a formal dining room, living room with wood burning fireplace with gas starter, an updated kitchen with granite counters, a generous sized laundry room and an oversized garage with a storage/workshop are and a remote operated door. This home has been impeccably maintained and offers the convenience of town but with room for all of your toys. Most of the rooms in the house are oversized and the entire house has incredible storage. Park your RV under the 20 x 32 cover or build a shop on the existing 20 x 30 concrete pad.
Zillow last checked: 8 hours ago
Listing updated: November 26, 2024 at 12:04pm
Listed by:
BRAD FERGUSON,
BRAD FERGUSON REAL ESTATE
Bought with:
BRAD FERGUSON, 42198
BRAD FERGUSON REAL ESTATE
Source: GCLRA,MLS#: 2463354Originating MLS: Greater Central Louisiana REALTORS Association
Facts & features
Interior
Bedrooms & bathrooms
- Bedrooms: 3
- Bathrooms: 3
- Full bathrooms: 2
- 1/2 bathrooms: 1
Primary bedroom
- Description: Flooring: Carpet
- Level: Lower
- Dimensions: 17x15
Bedroom
- Description: Flooring: Carpet
- Level: Lower
- Dimensions: 12x12
Bedroom
- Description: Flooring: Carpet
- Level: Lower
- Dimensions: 12x12
Breakfast room nook
- Description: Flooring: Plank,Simulated Wood
- Level: Lower
- Dimensions: 11x14
Dining room
- Description: Flooring: Plank,Simulated Wood
- Level: Lower
- Dimensions: 14x16
Kitchen
- Description: Flooring: Plank,Simulated Wood
- Level: Lower
- Dimensions: 13.5x14
Living room
- Description: Flooring: Carpet
- Level: Lower
- Dimensions: 22x21
Heating
- Central
Cooling
- Central Air
Appliances
- Included: Oven, Range, Refrigerator
Features
- Attic, Ceiling Fan(s), Carbon Monoxide Detector, Pull Down Attic Stairs
- Windows: Screens
- Attic: Pull Down Stairs
- Has fireplace: Yes
- Fireplace features: Gas Starter, Wood Burning
Interior area
- Total structure area: 3,630
- Total interior livable area: 2,715 sqft
Property
Parking
- Total spaces: 2
- Parking features: Attached, Garage, Two Spaces
- Has attached garage: Yes
Features
- Levels: One
- Stories: 1
- Patio & porch: Concrete, Covered
- Pool features: None
Lot
- Size: 1.09 Acres
- Dimensions: 209 x 228 x 207 x 226
- Features: 1 to 5 Acres, Outside City Limits, Rectangular Lot
Details
- Parcel number: 0010161500
- Special conditions: None
Construction
Type & style
- Home type: SingleFamily
- Architectural style: Ranch
- Property subtype: Single Family Residence
Materials
- Brick Veneer, Frame, Wood Siding
- Foundation: Slab
- Roof: Asphalt,Shingle
Condition
- Excellent
- Year built: 1978
- Major remodel year: 1995
Utilities & green energy
- Sewer: Septic Tank
- Water: Public
Green energy
- Energy efficient items: Insulation
Community & neighborhood
Location
- Region: Natchitoches
- Subdivision: BLANCHARD RD
Other
Other facts
- Listing agreement: Exclusive Right To Sell
Price history
| Date | Event | Price |
|---|---|---|
| 11/26/2024 | Sold | -- |
Source: GCLRA #2463354 Report a problem | ||
| 11/13/2024 | Pending sale | $275,000$101/sqft |
Source: GCLRA #2463354 Report a problem | ||
| 8/14/2024 | Listed for sale | $275,000-7.4%$101/sqft |
Source: GCLRA #2463354 Report a problem | ||
| 7/9/2024 | Listing removed | -- |
Source: GCLRA #2424863 Report a problem | ||
| 5/31/2024 | Price change | $297,000-8.6%$109/sqft |
Source: GCLRA #2424863 Report a problem | ||
Public tax history
| Year | Property taxes | Tax assessment |
|---|---|---|
| 2024 | $676 -1.1% | $14,700 |
| 2023 | $684 +0% | $14,700 |
| 2022 | $683 -4.6% | $14,700 |
Find assessor info on the county website
Neighborhood: 71457
Nearby schools
GreatSchools rating
- 4/10M.R. Weaver Elementary SchoolGrades: 3-4Distance: 1.1 mi
- 5/10Natchitoches Junior High SchoolGrades: 7-8Distance: 1.7 mi
- 7/10Natchitoches Central High SchoolGrades: 9-12Distance: 3.1 mi
Schools provided by the listing agent
- Elementary: Natch
- Middle: Natch
- High: NCHS
Source: GCLRA. This data may not be complete. We recommend contacting the local school district to confirm school assignments for this home.
