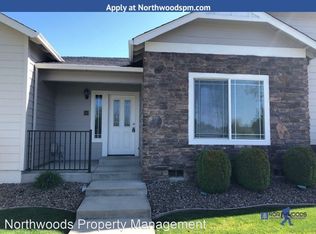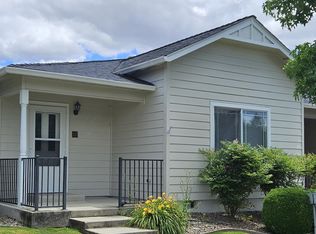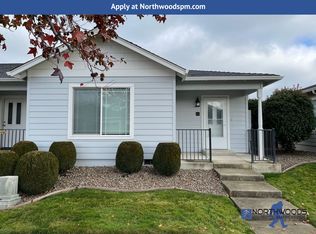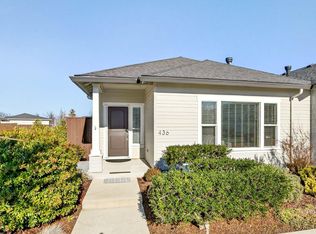Closed
$337,000
332 Cheney Loop, Central Pt, OR 97502
2beds
2baths
1,341sqft
Single Family Residence
Built in 2007
3,484.8 Square Feet Lot
$337,100 Zestimate®
$251/sqft
$1,613 Estimated rent
Home value
$337,100
$314,000 - $364,000
$1,613/mo
Zestimate® history
Loading...
Owner options
Explore your selling options
What's special
First time on the market, in the popular Snowy Butte Station Subdivision, this Row-Style home offers comfortable one level living, with a nice front entry, stylish laminate flooring, beautiful kitchen cabinetry, and lots of counter space. Both bedrooms are spacious with larger closets, and additional hallway storage. There's convenient parking at the rear, with separate entry. Enjoy the nearby park for relaxing and family get-togethers. Other amenities include a fenced patio and private garage. This home is also located in a non-smoking community.
Zillow last checked: 8 hours ago
Listing updated: September 17, 2025 at 11:24am
Listed by:
Windermere Van Vleet & Assoc2 541-779-6520
Bought with:
Windermere Van Vleet Jacksonville
Source: Oregon Datashare,MLS#: 220207079
Facts & features
Interior
Bedrooms & bathrooms
- Bedrooms: 2
- Bathrooms: 2
Heating
- Electric, Heat Pump
Cooling
- Heat Pump
Appliances
- Included: Dishwasher, Disposal, Microwave, Oven, Range, Refrigerator, Water Heater
Features
- Laminate Counters, Shower/Tub Combo
- Flooring: Carpet, Simulated Wood
- Windows: Double Pane Windows, Vinyl Frames
- Has fireplace: Yes
- Fireplace features: Gas
- Common walls with other units/homes: 1 Common Wall,No One Above,No One Below
Interior area
- Total structure area: 1,341
- Total interior livable area: 1,341 sqft
Property
Parking
- Total spaces: 2
- Parking features: Asphalt, Detached, Garage Door Opener
- Garage spaces: 2
Features
- Levels: One
- Stories: 1
- Patio & porch: Covered, Patio
- Fencing: Fenced
- Has view: Yes
- View description: Neighborhood, Territorial
Lot
- Size: 3,484 sqft
- Features: Corner Lot, Landscaped, Level
Details
- Parcel number: 10982981
- Zoning description: LMR
- Special conditions: Standard
Construction
Type & style
- Home type: SingleFamily
- Architectural style: Craftsman
- Property subtype: Single Family Residence
Materials
- Frame
- Foundation: Stemwall
- Roof: Composition
Condition
- New construction: No
- Year built: 2007
Utilities & green energy
- Sewer: Public Sewer
- Water: Public
Community & neighborhood
Security
- Security features: Carbon Monoxide Detector(s), Smoke Detector(s)
Location
- Region: Central Pt
- Subdivision: Snowy Butte Station, Phase 2
HOA & financial
HOA
- Has HOA: Yes
- HOA fee: $254 quarterly
- Amenities included: Landscaping, Park
Other
Other facts
- Listing terms: Cash,Conventional
- Road surface type: Paved
Price history
| Date | Event | Price |
|---|---|---|
| 9/17/2025 | Sold | $337,000-1.9%$251/sqft |
Source: | ||
| 8/22/2025 | Pending sale | $343,500$256/sqft |
Source: | ||
| 8/4/2025 | Listed for sale | $343,500$256/sqft |
Source: | ||
| 2/24/2024 | Listing removed | -- |
Source: Zillow Rentals Report a problem | ||
| 2/9/2024 | Listed for rent | $1,525+13%$1/sqft |
Source: Zillow Rentals Report a problem | ||
Public tax history
| Year | Property taxes | Tax assessment |
|---|---|---|
| 2024 | $3,077 +3.3% | $179,680 +3% |
| 2023 | $2,978 +2.4% | $174,450 |
| 2022 | $2,908 +2.9% | $174,450 +3% |
Find assessor info on the county website
Neighborhood: 97502
Nearby schools
GreatSchools rating
- 3/10Richardson Elementary SchoolGrades: K-5Distance: 0.4 mi
- 5/10Scenic Middle SchoolGrades: 6-8Distance: 1.3 mi
- 3/10Crater Renaissance AcademyGrades: 9-12Distance: 0.9 mi
Schools provided by the listing agent
- Elementary: Mae Richardson Elem
- Middle: Scenic Middle
- High: Crater High
Source: Oregon Datashare. This data may not be complete. We recommend contacting the local school district to confirm school assignments for this home.

Get pre-qualified for a loan
At Zillow Home Loans, we can pre-qualify you in as little as 5 minutes with no impact to your credit score.An equal housing lender. NMLS #10287.



