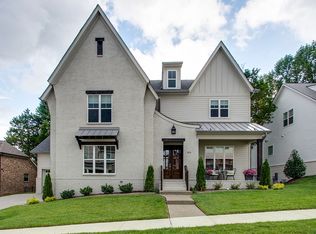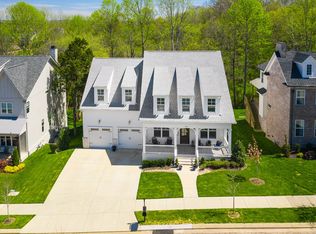Closed
$1,115,000
332 Circuit Rd, Franklin, TN 37064
4beds
4,304sqft
Single Family Residence, Residential
Built in 2016
10,018.8 Square Feet Lot
$1,115,200 Zestimate®
$259/sqft
$6,738 Estimated rent
Home value
$1,115,200
$1.06M - $1.17M
$6,738/mo
Zestimate® history
Loading...
Owner options
Explore your selling options
What's special
Custom Luxury Living in Coveted Ladd Park!
This stunning 4-bedroom, 3.5-bath, 4,303 sq ft French Country-style home is packed with character, charm, and thoughtful upgrades — all nestled on a premium lot that backs to 4 private acres that will never be developed. Translation: forever privacy!
Step inside and you’ll immediately notice the attention to detail — from the diamond leaded windows and plantation shutters throughout to the soaring ceilings and three fireplaces (yes, three!). The home features a media room, bonus room, and even an unfinished attic for future expansion or storage.
The main-level primary suite includes a spa-like bath, oversized closet, and direct access to the laundry room (because convenience is luxury). The vaulted office with its own gas fireplace makes remote work feel next level.
Enjoy outdoor living year-round with a covered porch, wood-burning fireplace (with gas starter), built-in outdoor kitchen, gas grill, and paver patio — all surrounded by lush landscaping, irrigation, and aluminum fencing.
Major updates include a new Class 3 impact-resistant roof with transferrable warranty, fresh exterior and interior paint, and newly cleaned carpets. Plus, a spacious 3-car garage seals the deal.
Located in Ladd Park, one of Franklin’s most desirable communities — featuring miles of walking trails, resort-style pools, clubhouse, parks, and frequent neighborhood events. Easy access to I-65, Berry Farms, and Cool Springs.
This home is the full package — elegance, function, and a whole lot of wow. Schedule your private tour today!
Zillow last checked: 8 hours ago
Listing updated: December 11, 2025 at 08:13am
Listing Provided by:
Sarah Oglesby 615-578-6000,
Onward Real Estate
Bought with:
Ashley Burns, 356311
Compass RE
Source: RealTracs MLS as distributed by MLS GRID,MLS#: 2969372
Facts & features
Interior
Bedrooms & bathrooms
- Bedrooms: 4
- Bathrooms: 4
- Full bathrooms: 3
- 1/2 bathrooms: 1
- Main level bedrooms: 1
Recreation room
- Features: Second Floor
- Level: Second Floor
- Area: 525 Square Feet
- Dimensions: 21x25
Heating
- Central
Cooling
- Central Air
Appliances
- Included: Cooktop, Dishwasher, Microwave, Refrigerator
Features
- Kitchen Island
- Flooring: Carpet, Wood, Tile
- Basement: Crawl Space
- Number of fireplaces: 3
- Fireplace features: Den, Living Room
Interior area
- Total structure area: 4,304
- Total interior livable area: 4,304 sqft
- Finished area above ground: 4,304
Property
Parking
- Total spaces: 3
- Parking features: Garage Faces Side
- Garage spaces: 3
Features
- Levels: Two
- Stories: 2
- Patio & porch: Patio, Covered, Porch
- Exterior features: Balcony, Gas Grill
- Pool features: Association
- Fencing: Back Yard
Lot
- Size: 10,018 sqft
- Dimensions: 80 x 125
- Features: Private, Wooded
- Topography: Private,Wooded
Details
- Parcel number: 094106K L 01700 00010106K
- Special conditions: Standard
Construction
Type & style
- Home type: SingleFamily
- Property subtype: Single Family Residence, Residential
Materials
- Brick
- Roof: Shingle
Condition
- New construction: No
- Year built: 2016
Utilities & green energy
- Sewer: Public Sewer
- Water: Public
- Utilities for property: Water Available, Underground Utilities
Community & neighborhood
Location
- Region: Franklin
- Subdivision: Highlands @ Ladd Park Sec17
HOA & financial
HOA
- Has HOA: Yes
- HOA fee: $105 monthly
- Amenities included: Clubhouse, Park, Playground, Pool, Sidewalks, Underground Utilities, Trail(s)
- Services included: Recreation Facilities
- Second HOA fee: $1,350 one time
Price history
| Date | Event | Price |
|---|---|---|
| 12/11/2025 | Sold | $1,115,000-10.8%$259/sqft |
Source: | ||
| 10/5/2025 | Contingent | $1,250,000$290/sqft |
Source: | ||
| 9/17/2025 | Price change | $1,250,000-3.8%$290/sqft |
Source: | ||
| 9/1/2025 | Price change | $1,299,000-3.8%$302/sqft |
Source: | ||
| 8/7/2025 | Listed for sale | $1,350,000+83.7%$314/sqft |
Source: | ||
Public tax history
| Year | Property taxes | Tax assessment |
|---|---|---|
| 2024 | $4,349 | $201,700 |
| 2023 | $4,349 | $201,700 |
| 2022 | $4,349 | $201,700 |
Find assessor info on the county website
Neighborhood: Goose Creek
Nearby schools
GreatSchools rating
- 8/10Creekside Elementary SchoolGrades: K-5Distance: 2.5 mi
- 7/10Fred J Page Middle SchoolGrades: 6-8Distance: 4.2 mi
- 9/10Fred J Page High SchoolGrades: 9-12Distance: 4.3 mi
Schools provided by the listing agent
- Elementary: Creekside Elementary School
- Middle: Fred J Page Middle School
- High: Fred J Page High School
Source: RealTracs MLS as distributed by MLS GRID. This data may not be complete. We recommend contacting the local school district to confirm school assignments for this home.
Get a cash offer in 3 minutes
Find out how much your home could sell for in as little as 3 minutes with a no-obligation cash offer.
Estimated market value$1,115,200
Get a cash offer in 3 minutes
Find out how much your home could sell for in as little as 3 minutes with a no-obligation cash offer.
Estimated market value
$1,115,200

