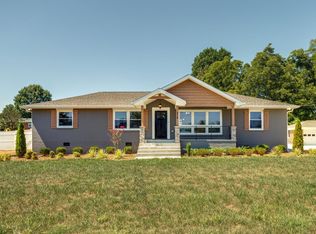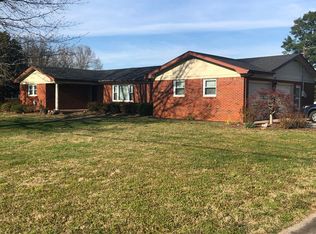Closed
$484,900
332 Country Club Rd, Winchester, TN 37398
4beds
2,081sqft
Single Family Residence, Residential
Built in 2022
0.62 Acres Lot
$489,600 Zestimate®
$233/sqft
$2,461 Estimated rent
Home value
$489,600
$401,000 - $597,000
$2,461/mo
Zestimate® history
Loading...
Owner options
Explore your selling options
What's special
This home checks all the boxes! Welcome to 332 Country Club Rd in Winchester, TN, a modern home offering upscale living space in a convenient location. The home has just over 2,000 sq. ft. of living space. Upon entry through the front door, you will find an open living concept and chef's kitchen with stainless steel appliances, custom cabinetry, and stone countertops. The main level has a split bedroom floorplan with TWO impressive master suites and laundry room on one side and two guest rooms and guest bath on the other. The backyard is primed for entertaining with a nice covered back porch and fully enclosed privacy fence. There is plenty of room at this property for your toys with a driveway big enough for your RV or boat and a storage building for your yard tools. This home is in a prime location in Winchester, just about a mile from the historic downtown square where you will find great restaurants and shopping boutiques. It is also less than 1/2 mile from the Franklin County Golf & Country Club where you can enjoy a round of golf or a day at the pool for a modest membership fee as well as the Templeton walking paths within walking distance of your home. All furniture, golf cart, and mower can be negotiable with the right price.
Zillow last checked: 8 hours ago
Listing updated: October 15, 2025 at 09:36am
Listing Provided by:
Thomas Ore 931-636-4421,
Winton Auction & Realty Co.,
Chelsea B. Greenway 970-629-8434,
Winton Auction & Realty Co.
Bought with:
Bob Halvorson, 322694
One Click Realty
Source: RealTracs MLS as distributed by MLS GRID,MLS#: 2941296
Facts & features
Interior
Bedrooms & bathrooms
- Bedrooms: 4
- Bathrooms: 3
- Full bathrooms: 3
- Main level bedrooms: 3
Bedroom 1
- Features: Full Bath
- Level: Full Bath
Bedroom 4
- Features: Bath
- Level: Bath
Primary bathroom
- Features: Double Vanity
- Level: Double Vanity
Living room
- Features: Great Room
- Level: Great Room
Recreation room
- Features: Other
- Level: Other
Heating
- Central, Natural Gas
Cooling
- Central Air
Appliances
- Included: Oven, Gas Range, Microwave, Refrigerator
Features
- Kitchen Island
- Flooring: Other
- Basement: None,Crawl Space
- Number of fireplaces: 1
Interior area
- Total structure area: 2,081
- Total interior livable area: 2,081 sqft
- Finished area above ground: 2,081
Property
Parking
- Total spaces: 2
- Parking features: Garage Faces Front
- Attached garage spaces: 2
Features
- Levels: Two
- Stories: 2
- Fencing: Privacy
Lot
- Size: 0.62 Acres
- Dimensions: 90.2 x 150 IRR
Details
- Parcel number: 075E C 01001 000
- Special conditions: Standard
Construction
Type & style
- Home type: SingleFamily
- Property subtype: Single Family Residence, Residential
Materials
- Vinyl Siding
Condition
- New construction: No
- Year built: 2022
Utilities & green energy
- Sewer: Public Sewer
- Water: Public
- Utilities for property: Natural Gas Available, Water Available
Community & neighborhood
Location
- Region: Winchester
- Subdivision: Green Hills
Price history
| Date | Event | Price |
|---|---|---|
| 10/14/2025 | Sold | $484,900-6.6%$233/sqft |
Source: | ||
| 9/1/2025 | Contingent | $519,000$249/sqft |
Source: | ||
| 7/14/2025 | Listed for sale | $519,000+15.4%$249/sqft |
Source: | ||
| 11/8/2023 | Sold | $449,900$216/sqft |
Source: | ||
| 10/7/2023 | Pending sale | $449,900$216/sqft |
Source: | ||
Public tax history
| Year | Property taxes | Tax assessment |
|---|---|---|
| 2025 | $2,182 | $84,875 |
| 2024 | $2,182 +49.6% | $84,875 |
| 2023 | $1,459 +1648.3% | $84,875 +1597.5% |
Find assessor info on the county website
Neighborhood: 37398
Nearby schools
GreatSchools rating
- 5/10Clark Memorial SchoolGrades: PK-5Distance: 1.3 mi
- 4/10North Middle SchoolGrades: 6-8Distance: 3.2 mi
- 4/10Franklin Co High SchoolGrades: 9-12Distance: 1.1 mi
Schools provided by the listing agent
- Elementary: Clark Memorial School
- Middle: South Middle School
- High: Franklin Co High School
Source: RealTracs MLS as distributed by MLS GRID. This data may not be complete. We recommend contacting the local school district to confirm school assignments for this home.

Get pre-qualified for a loan
At Zillow Home Loans, we can pre-qualify you in as little as 5 minutes with no impact to your credit score.An equal housing lender. NMLS #10287.

