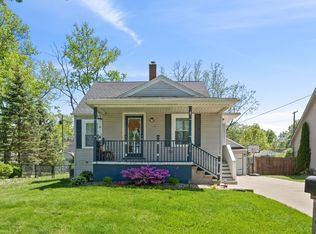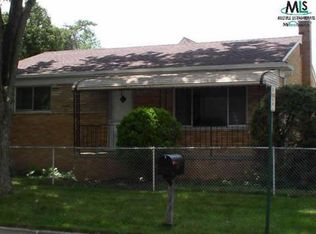Sold for $450,000
$450,000
332 E Gates St, Romeo, MI 48065
4beds
3,421sqft
Single Family Residence
Built in 2002
0.32 Acres Lot
$448,200 Zestimate®
$132/sqft
$3,591 Estimated rent
Home value
$448,200
$426,000 - $471,000
$3,591/mo
Zestimate® history
Loading...
Owner options
Explore your selling options
What's special
OFFER ACCEPTED. Prepare to be utterly charmed by this corner lot, single-family residence is in a walkable part of the village, close to parks and everything downtown Romeo has to offer. A delightful blend of comfort & character that's just waiting to be discovered. This cape cod style, split level features a main level primary suite, additional bedroom & full bathroom on main level, FF laundry/mudroom, two additional large bedrooms with WIC & full bathroom on the second level. Everyone in your home can enjoy their own space to prepare for the day's adventures, whether it's exploring the local charm or simply savoring a quiet moment drinking your morning coffee on the front porch or playing with your pooch in the fully fenced in yard. This property is more than just a house; it's a place where life's beautiful moments unfold, offering a lifestyle of comfort, convenience, and undeniable appeal. NEWER roof in 2022. Features include many updates since 2017- updated kitchen, fire detection system, newer sump pump in 2025, garage plug 240V on a separate meter to charge your electric vehicles and so much more. Schedule your private showing today before this gem is snapped up.
Zillow last checked: 8 hours ago
Listing updated: November 14, 2025 at 06:33am
Listed by:
Danielle Christoff 586-372-6057,
EXP Realty Romeo,
Kenneth J Hirschmann 586-531-2751,
EXP Realty
Bought with:
Stephanie Jensen, 6501414424
Oak and Stone Real Estate
Source: Realcomp II,MLS#: 20251043103
Facts & features
Interior
Bedrooms & bathrooms
- Bedrooms: 4
- Bathrooms: 3
- Full bathrooms: 3
Primary bedroom
- Level: Entry
- Area: 225
- Dimensions: 15 X 15
Bedroom
- Level: Second
- Area: 234
- Dimensions: 18 X 13
Bedroom
- Level: Second
- Area: 270
- Dimensions: 18 X 15
Bedroom
- Level: Entry
- Area: 120
- Dimensions: 12 X 10
Primary bathroom
- Level: Entry
Other
- Level: Second
Other
- Level: Entry
Great room
- Level: Entry
- Area: 180
- Dimensions: 15 X 12
Kitchen
- Level: Entry
- Area: 320
- Dimensions: 20 X 16
Laundry
- Level: Entry
- Area: 84
- Dimensions: 7 X 12
Heating
- Forced Air, Natural Gas
Cooling
- Ceiling Fans, Central Air
Appliances
- Included: Dishwasher, Disposal, Dryer, Energy Star Qualified Refrigerator, Free Standing Gas Range, Microwave
- Laundry: Gas Dryer Hookup, Laundry Room
Features
- Basement: Full,Partially Finished
- Has fireplace: Yes
- Fireplace features: Great Room
Interior area
- Total interior livable area: 3,421 sqft
- Finished area above ground: 2,621
- Finished area below ground: 800
Property
Parking
- Total spaces: 2.5
- Parking features: Twoand Half Car Garage, Attached, Garage Door Opener, Side Entrance
- Attached garage spaces: 2.5
Features
- Levels: Two
- Stories: 2
- Entry location: GroundLevelwSteps
- Patio & porch: Patio, Porch
- Pool features: None
- Fencing: Back Yard,Fenced
Lot
- Size: 0.32 Acres
- Dimensions: 100 x 140
- Features: Corner Lot
Details
- Parcel number: 0135401016
- Special conditions: Short Sale No,Standard
Construction
Type & style
- Home type: SingleFamily
- Architectural style: Cape Cod
- Property subtype: Single Family Residence
Materials
- Vinyl Siding
- Foundation: Basement, Poured
- Roof: Asphalt
Condition
- New construction: No
- Year built: 2002
- Major remodel year: 2020
Utilities & green energy
- Electric: Energy Management System
- Sewer: Public Sewer
- Water: Public, Well
- Utilities for property: Cable Available
Community & neighborhood
Security
- Security features: Fire Sprinkler System
Location
- Region: Romeo
- Subdivision: ROMEO PARK ADD
Other
Other facts
- Listing agreement: Exclusive Right To Sell
- Listing terms: Cash,Conventional,FHA,Va Loan
Price history
| Date | Event | Price |
|---|---|---|
| 11/14/2025 | Sold | $450,000$132/sqft |
Source: | ||
| 10/27/2025 | Pending sale | $450,000$132/sqft |
Source: | ||
| 10/16/2025 | Listed for sale | $450,000+28.6%$132/sqft |
Source: | ||
| 10/7/2020 | Sold | $349,900$102/sqft |
Source: Public Record Report a problem | ||
| 7/18/2020 | Listed for sale | $349,900$102/sqft |
Source: James Real Estate Agency #2200052688 Report a problem | ||
Public tax history
| Year | Property taxes | Tax assessment |
|---|---|---|
| 2025 | $7,951 +0.6% | $228,700 -1.2% |
| 2024 | $7,900 +72.5% | $231,500 +7.2% |
| 2023 | $4,580 -35% | $216,000 -2% |
Find assessor info on the county website
Neighborhood: 48065
Nearby schools
GreatSchools rating
- 5/10Amanda Moore Elementary SchoolGrades: K-5Distance: 0.3 mi
- 7/10Romeo Middle SchoolGrades: 6-8Distance: 1 mi
- 8/10Romeo High SchoolGrades: 9-12Distance: 3.8 mi
Get a cash offer in 3 minutes
Find out how much your home could sell for in as little as 3 minutes with a no-obligation cash offer.
Estimated market value$448,200
Get a cash offer in 3 minutes
Find out how much your home could sell for in as little as 3 minutes with a no-obligation cash offer.
Estimated market value
$448,200

