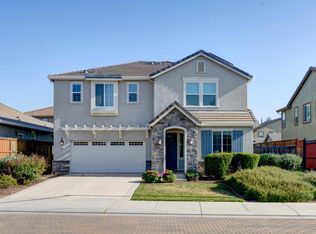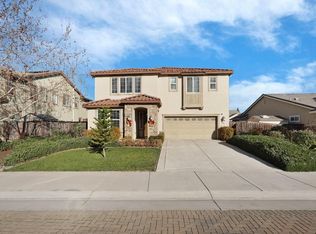Closed
$1,139,000
332 Franklin Ln, Ripon, CA 95366
5beds
3,077sqft
Single Family Residence
Built in 2018
7,048.01 Square Feet Lot
$1,145,200 Zestimate®
$370/sqft
$4,366 Estimated rent
Home value
$1,145,200
$1.03M - $1.27M
$4,366/mo
Zestimate® history
Loading...
Owner options
Explore your selling options
What's special
In the heart of Ripon, this 5-bedroom, 3-bath showpiece is stacked with over $400K in upgrades and every feature on your wish list! Full bed and bath downstairs? Yes. RV/boat parking? Yes. A backyard that could headline a luxury resort? Absolutely. Inside, soaring ceilings frame a custom wood staircase and open living spaces built for entertaining. The chef's kitchen centers around an oversized island, new stainless steel appliances, and seamless flow to the backyard. Upstairs, the primary suite is a private retreat with a spa-inspired bath and walk-in closet. Outside, the heated pool with fountains and LED lighting is surrounded by professional landscaping, glowing night lighting, low-maintenance turf, and a massive 12x20 ft gazebo. Spa-ready hookups, Tesla/EV charger, paid solar, and whole-house water softener mean it's as practical as it is beautiful. This isn't just another Ripon listing - it's the one you've been waiting for!
Zillow last checked: 8 hours ago
Listing updated: October 29, 2025 at 06:01pm
Listed by:
Jennie Irwin DRE #02082790 209-345-2583,
Real Broker,
Chris Irwin DRE #02143320 209-988-7778,
Real Broker
Bought with:
eXp Realty of California Inc
Source: MetroList Services of CA,MLS#: 225100303Originating MLS: MetroList Services, Inc.
Facts & features
Interior
Bedrooms & bathrooms
- Bedrooms: 5
- Bathrooms: 3
- Full bathrooms: 3
Primary bathroom
- Features: Shower Stall(s), Double Vanity, Dual Flush Toilet, Soaking Tub, Walk-In Closet(s), Quartz
Dining room
- Features: Formal Area
Kitchen
- Features: Pantry Closet, Granite Counters, Slab Counter, Island w/Sink
Heating
- Central, Fireplace Insert, Zoned
Cooling
- Ceiling Fan(s), Central Air, Zoned
Appliances
- Included: Built-In Electric Oven, Gas Cooktop, Range Hood, Dishwasher, Disposal, Microwave, Plumbed For Ice Maker, Dryer, Washer
- Laundry: Cabinets, Electric Dryer Hookup, Upper Level, In Garage, Inside Room
Features
- Flooring: Carpet, Tile, Wood
- Number of fireplaces: 1
- Fireplace features: Insert, Living Room, Gas
Interior area
- Total interior livable area: 3,077 sqft
Property
Parking
- Total spaces: 2
- Parking features: Attached, Enclosed, Garage Faces Front
- Attached garage spaces: 2
Features
- Stories: 2
- Has private pool: Yes
- Pool features: In Ground, On Lot, Pool Sweep, Gas Heat, Other
- Fencing: Wood
Lot
- Size: 7,048 sqft
- Features: Auto Sprinkler F&R, Curb(s)/Gutter(s), Grass Artificial, Landscape Back, Landscape Front, Low Maintenance
Details
- Additional structures: Gazebo
- Parcel number: 261740150000
- Zoning description: Residential
- Special conditions: Trust
- Other equipment: Water Cond Equipment Owned, Water Filter System
Construction
Type & style
- Home type: SingleFamily
- Property subtype: Single Family Residence
Materials
- Stucco, Wood
- Foundation: Slab
- Roof: Tile
Condition
- Year built: 2018
Utilities & green energy
- Sewer: Public Sewer
- Water: Public
- Utilities for property: Public, Sewer In & Connected, Electric, Solar, Natural Gas Connected
Green energy
- Energy generation: Solar
Community & neighborhood
Location
- Region: Ripon
Price history
| Date | Event | Price |
|---|---|---|
| 10/29/2025 | Sold | $1,139,000$370/sqft |
Source: MetroList Services of CA #225100303 Report a problem | ||
| 10/4/2025 | Pending sale | $1,139,000$370/sqft |
Source: MetroList Services of CA #225100303 Report a problem | ||
| 9/2/2025 | Price change | $1,139,000-0.9%$370/sqft |
Source: MetroList Services of CA #225100303 Report a problem | ||
| 8/14/2025 | Listed for sale | $1,149,000-0.1%$373/sqft |
Source: MetroList Services of CA #225100303 Report a problem | ||
| 7/3/2025 | Listing removed | $1,149,900$374/sqft |
Source: | ||
Public tax history
| Year | Property taxes | Tax assessment |
|---|---|---|
| 2025 | $8,121 +1.7% | $758,726 +2% |
| 2024 | $7,985 +2.1% | $743,850 +2% |
| 2023 | $7,820 +1.6% | $729,266 +2% |
Find assessor info on the county website
Neighborhood: 95366
Nearby schools
GreatSchools rating
- 5/10Ripona Elementary SchoolGrades: K-8Distance: 0.1 mi
- 9/10Ripon High SchoolGrades: 9-12Distance: 0.6 mi
- 5/10Ripon Elementary SchoolGrades: K-8Distance: 0.6 mi

Get pre-qualified for a loan
At Zillow Home Loans, we can pre-qualify you in as little as 5 minutes with no impact to your credit score.An equal housing lender. NMLS #10287.
Sell for more on Zillow
Get a free Zillow Showcase℠ listing and you could sell for .
$1,145,200
2% more+ $22,904
With Zillow Showcase(estimated)
$1,168,104
