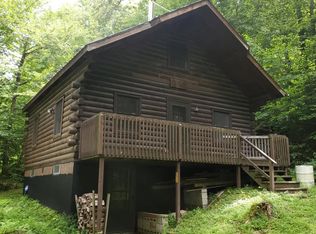Sold for $386,200
$386,200
332 Grinnell Rd, Kingsley, PA 18826
3beds
2,305sqft
Residential, Single Family Residence
Built in 1900
11.69 Acres Lot
$392,000 Zestimate®
$168/sqft
$1,419 Estimated rent
Home value
$392,000
Estimated sales range
Not available
$1,419/mo
Zestimate® history
Loading...
Owner options
Explore your selling options
What's special
Welcome to this ''one of a kind'' 3 bed, (potential for 4th), 1 bath 1900's farmhouse (former dairy farm) on 11.69 acres. You may want to start on the front porch overlooking the pasture and endless views before you head inside. Once inside, you will immediately notice the sellers have beautifully maintained and restored the home while preserving the integrity and charm of it. Beam ceilings, wood-frame entrance to kitchen, beadboard and wainscoting throughout. The main floor features a kitchen with a textured brick wall , a hoosier cabinet and island situated next to a large butler's pantry with built-ins, a bonus room which is now used for many purposes but could be an ideal 4th bedroom, living room with a wood plank ceiling and a wood burning stove and stone wall, mud room and and a spacious bathroom retreat you may not want to leave -- marble tile, shower, claw foot tub overlooking a window, large dressing closet, built-in make-up vanity and a laundry room. Original staircase leads you to the second floor with three additional beds and an attic with chestnut wood floors (opportunity to finish and add to your living space and investment).Wait till you explore the outside!!! There is a creek, stocked pond, a barn where the upper part has a hay loft and so much space- use your creativity! The lower part houses a workshop, additional storage space and horse stalls. A tack room, chicken coop and one car garage complete this incredible property.Newer windows, roofs and well pump was replaced 3 years ago. OGM rights do not convey.LOT dimensions: 148.5x306.9x1354.6 and1772.4x103.5x232.8x196.6x92.7x84.9x284.3x661.8
Zillow last checked: 8 hours ago
Listing updated: June 27, 2025 at 12:15pm
Listed by:
Margaret Farley,
Bluestone Realty Group, LLC,
Sarah C. Cremer,
Bluestone Realty Group, LLC
Bought with:
Darlene M Dalessandro, RM424642
Next Door Real Estate LLC
Source: GSBR,MLS#: SC5322
Facts & features
Interior
Bedrooms & bathrooms
- Bedrooms: 3
- Bathrooms: 1
- Full bathrooms: 1
Primary bedroom
- Description: Large, Cubby For Storage
- Area: 202.94 Square Feet
- Dimensions: 13.9 x 14.6
Bedroom 2
- Description: Wood Floors
- Area: 98.83 Square Feet
- Dimensions: 7.11 x 13.9
Bedroom 3
- Description: Wood Floors
- Area: 82.99 Square Feet
- Dimensions: 9.11 x 9.11
Bathroom 1
- Description: You Will Love It!!!
- Area: 225.94 Square Feet
- Dimensions: 20.3 x 11.13
Bonus room
- Description: Potential 4th Bed
- Area: 232.29 Square Feet
- Dimensions: 8.9 x 26.1
Dining room
- Description: Wainscoting, Crown Molding
- Area: 70.56 Square Feet
- Dimensions: 8.7 x 8.11
Family room
- Description: Wood Beams, Wood Stove
- Area: 250.25 Square Feet
- Dimensions: 14.3 x 17.5
Kitchen
- Description: Island, Hoosier Cabinet
- Area: 146.26 Square Feet
- Dimensions: 10.3 x 14.2
Laundry
- Description: In Bathroom
- Area: 68.88 Square Feet
- Dimensions: 11.11 x 6.2
Living room
- Area: 193.17 Square Feet
- Dimensions: 14.1 x 13.7
Utility room
- Description: Mudroom
- Area: 42.17 Square Feet
- Dimensions: 5.2 x 8.11
Heating
- Baseboard, Oil, Wood Stove, Electric
Cooling
- Ceiling Fan(s)
Appliances
- Included: Dryer, Washer, Propane Cooktop, Refrigerator, Gas Oven, Microwave, Gas Range
- Laundry: Main Level
Features
- Beamed Ceilings, Soaking Tub, Storage, Pantry, Entrance Foyer, Kitchen Island, High Ceilings, Ceiling Fan(s), Crown Molding, Chandelier, Built-in Features
- Flooring: Carpet, Wood, Tile, Laminate
- Basement: Block,Exterior Entry,Interior Entry
- Attic: Attic Storage,Floored,Storage,Partially Finished
- Fireplace features: Free Standing, Wood Burning Stove, Stone, Metal
Interior area
- Total structure area: 2,305
- Total interior livable area: 2,305 sqft
- Finished area above ground: 2,305
- Finished area below ground: 0
Property
Parking
- Total spaces: 1
- Parking features: Accessible Parking, Detached, Gravel, Garage, Driveway, Additional Parking
- Garage spaces: 1
- Has uncovered spaces: Yes
Features
- Stories: 2
- Exterior features: Garden, Storage, Private Yard, Lighting
- Has view: Yes
Lot
- Size: 11.69 Acres
- Features: Back Yard, Wooded, Views, Secluded, Private, Pond On Lot, Pasture, Landscaped, Garden
Details
- Additional structures: Barn(s), Workshop, Garage(s), Storage, Stable(s), Poultry Coop, Grain Storage
- Parcel number: 165.002,033.00,000
- Zoning: R1
Construction
Type & style
- Home type: SingleFamily
- Property subtype: Residential, Single Family Residence
Materials
- Concrete, Vinyl Siding
- Foundation: Stone
- Roof: Metal
Condition
- New construction: No
- Year built: 1900
Utilities & green energy
- Electric: 200 or Less Amp Service
- Sewer: Cesspool
- Water: Well
- Utilities for property: Cable Connected, Water Connected, Propane, Sewer Connected, Natural Gas Not Available, Electricity Connected
Community & neighborhood
Location
- Region: Kingsley
Other
Other facts
- Listing terms: Cash,Conventional
- Road surface type: Gravel
Price history
| Date | Event | Price |
|---|---|---|
| 6/27/2025 | Sold | $386,200+1.7%$168/sqft |
Source: | ||
| 3/30/2025 | Pending sale | $379,900$165/sqft |
Source: | ||
| 10/11/2024 | Listed for sale | $379,900-2.6%$165/sqft |
Source: | ||
| 9/9/2024 | Listing removed | $390,000$169/sqft |
Source: | ||
| 8/15/2024 | Listed for sale | $390,000-9.1%$169/sqft |
Source: | ||
Public tax history
| Year | Property taxes | Tax assessment |
|---|---|---|
| 2025 | $3,985 +6.4% | $56,000 |
| 2024 | $3,746 +2.6% | $56,000 |
| 2023 | $3,651 +3.5% | $56,000 |
Find assessor info on the county website
Neighborhood: 18826
Nearby schools
GreatSchools rating
- 6/10Mountain View El SchoolGrades: PK-6Distance: 2.7 mi
- 6/10Mountain View Junior-Senior High SchoolGrades: 7-12Distance: 2.8 mi
Get pre-qualified for a loan
At Zillow Home Loans, we can pre-qualify you in as little as 5 minutes with no impact to your credit score.An equal housing lender. NMLS #10287.
