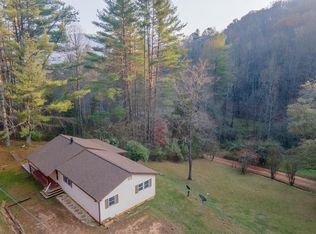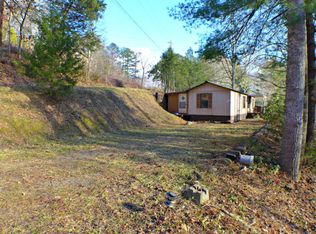Spacious 3 bedroom 2 bath home on fairly level lot. Has had several upgrades over the years. This home features open concept with split bedroom plan, large family room with fireplace, dining area off deck, and ample cabinet and counter space in kitchen. Formal living room off master suite gives extra living space for families or entertaining. Master suite features walk-in closet, garden tub, linen closet, double vanity and double shower. Home has large deck off the back and large deck with covered porch off the front to enjoy privacy, partial summer view and nice winter view of the mountains. Large storage building is included with dog lot build in. There is ample parking and turn around space. This one is definitely a great starter home! Contact information: Call or Text (828)399-1956 ambermarr13@gmail.com
This property is off market, which means it's not currently listed for sale or rent on Zillow. This may be different from what's available on other websites or public sources.


