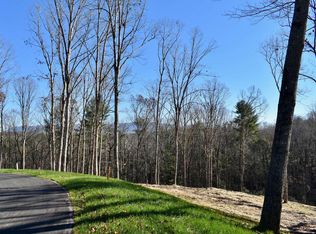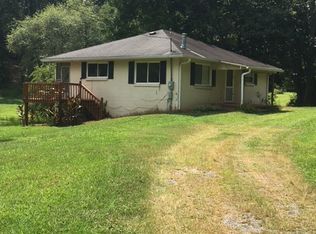Closed
$1,565,000
332 Lee Pritchett Rd, Ellijay, GA 30540
6beds
7,032sqft
Single Family Residence
Built in 2000
15.38 Acres Lot
$779,100 Zestimate®
$223/sqft
$4,401 Estimated rent
Home value
$779,100
$631,000 - $951,000
$4,401/mo
Zestimate® history
Loading...
Owner options
Explore your selling options
What's special
Stunning Estate Home located just minutes from downtown Ellijay. This luxurious, traditional home boasts over 7000 sf. And is completed gated and fenced. There is a 3 car attached garage, as well as a 3-car detached garage with bonus space and pool house w/full bath. The stunning 15+ acre property has beautiful long range mountain views and overlooks your own private pond in the front. A heated saltwater pool and outdoor entertaining area w/firepit are in the back. An additional parking pad for guests can accommodate a minimum of 8-10 cars. The Spacious brick home features a two-story foyer w/oak staircase. The separate dining room can seat 12+, the main floor office (with French Doors) has judges paneling and a deep coffered ceiling. The living room features a gas log fireplace and built-in bookcases. Open gourmet Chef's kitchen features a fireside keeping room, custom cabinetry, granite countertops, stainless Thermador appliances, SubZero built-in refrigerator. A custom, walk-in pantry provides ample food and prep storage space. Prep sink/wet bar with icemaker and wine make entertaining a breeze. Primary bedroom is on the main level with 3 additional bedrooms. Custom closet shelving systems throughout. Separate spacious laundry room on main. Upstairs features 3 BR, 2 Baths and a bonus room or 2nd home office. Terrace level has additional 2 BRs, potential for Home Theater, kitchen, 1.5 baths and wine cellar. Located close to Historic Downtown Ellijay, Vineyards and multiple hiking and recreation areas. Whether you're looking for your fulltime residence or luxury mountain getaway - you do not want to miss this one!
Zillow last checked: 8 hours ago
Listing updated: September 13, 2023 at 08:17am
Listed by:
Angela Freeman (678) 585-0070,
BHHS Georgia Properties,
Lisa Gallagher 770-335-8213,
BHHS Georgia Properties
Bought with:
Maria Sims, 325902
Keller Williams Rlty. Partners
Source: GAMLS,MLS#: 10121914
Facts & features
Interior
Bedrooms & bathrooms
- Bedrooms: 6
- Bathrooms: 7
- Full bathrooms: 5
- 1/2 bathrooms: 2
- Main level bathrooms: 1
- Main level bedrooms: 1
Dining room
- Features: Seats 12+, Separate Room
Kitchen
- Features: Breakfast Area, Breakfast Bar, Breakfast Room, Solid Surface Counters, Walk-in Pantry
Heating
- Central, Natural Gas
Cooling
- Ceiling Fan(s), Central Air, Electric, Zoned
Appliances
- Included: Dishwasher, Disposal, Double Oven, Dryer, Electric Water Heater, Ice Maker, Microwave, Refrigerator, Washer
- Laundry: Mud Room
Features
- Bookcases, Central Vacuum, Double Vanity, High Ceilings, Master On Main Level, Rear Stairs, Separate Shower, Soaking Tub, Split Bedroom Plan, Tray Ceiling(s), Entrance Foyer, Walk-In Closet(s), Wet Bar
- Flooring: Carpet, Hardwood, Tile
- Windows: Skylight(s)
- Basement: Bath Finished,Concrete,Daylight,Exterior Entry,Finished,Full,Interior Entry
- Number of fireplaces: 3
- Fireplace features: Gas Log, Living Room, Master Bedroom
- Common walls with other units/homes: No Common Walls
Interior area
- Total structure area: 7,032
- Total interior livable area: 7,032 sqft
- Finished area above ground: 4,527
- Finished area below ground: 2,505
Property
Parking
- Total spaces: 9
- Parking features: Attached, Detached, Garage, Garage Door Opener, Kitchen Level
- Has attached garage: Yes
Features
- Levels: Three Or More
- Stories: 3
- Patio & porch: Deck, Patio, Porch
- Has private pool: Yes
- Pool features: Heated, In Ground
- Fencing: Back Yard,Chain Link,Fenced,Front Yard
- Has view: Yes
- View description: Mountain(s)
- Waterfront features: Creek, Pond
- Body of water: None
Lot
- Size: 15.38 Acres
- Features: Pasture
- Residential vegetation: Partially Wooded
Details
- Additional structures: Garage(s), Workshop
- Parcel number: 3065 038
Construction
Type & style
- Home type: SingleFamily
- Architectural style: Brick 4 Side,Cape Cod,Craftsman,Traditional
- Property subtype: Single Family Residence
Materials
- Brick, Other
- Foundation: Block
- Roof: Composition
Condition
- Resale
- New construction: No
- Year built: 2000
Utilities & green energy
- Electric: Generator
- Sewer: Septic Tank
- Water: Public
- Utilities for property: Cable Available, Electricity Available, Natural Gas Available, Phone Available, Underground Utilities, Water Available
Community & neighborhood
Security
- Security features: Smoke Detector(s)
Community
- Community features: Boat/Camper/Van Prkg, Gated, Pool
Location
- Region: Ellijay
- Subdivision: None
HOA & financial
HOA
- Has HOA: No
- Services included: None
Other
Other facts
- Listing agreement: Exclusive Right To Sell
- Listing terms: Cash,Conventional
Price history
| Date | Event | Price |
|---|---|---|
| 9/11/2023 | Sold | $1,565,000-4%$223/sqft |
Source: | ||
| 7/18/2023 | Pending sale | $1,629,500$232/sqft |
Source: | ||
| 3/27/2023 | Price change | $1,629,500-2.9%$232/sqft |
Source: | ||
| 1/12/2023 | Price change | $1,679,000+5.6%$239/sqft |
Source: | ||
| 3/1/2022 | Pending sale | $1,590,000$226/sqft |
Source: | ||
Public tax history
| Year | Property taxes | Tax assessment |
|---|---|---|
| 2024 | $126 -98.5% | $78,280 -88.9% |
| 2023 | $8,595 -24.9% | $704,936 +22.3% |
| 2022 | $11,440 +16.2% | $576,416 +28.8% |
Find assessor info on the county website
Neighborhood: 30540
Nearby schools
GreatSchools rating
- 4/10Ellijay Elementary SchoolGrades: PK-5Distance: 1.9 mi
- 8/10Clear Creek Middle SchoolGrades: 6-8Distance: 7.5 mi
- 7/10Gilmer High SchoolGrades: 9-12Distance: 2.4 mi
Schools provided by the listing agent
- Elementary: Ellijay Primary/Elementary
- Middle: Clear Creek
- High: Gilmer
Source: GAMLS. This data may not be complete. We recommend contacting the local school district to confirm school assignments for this home.

Get pre-qualified for a loan
At Zillow Home Loans, we can pre-qualify you in as little as 5 minutes with no impact to your credit score.An equal housing lender. NMLS #10287.

