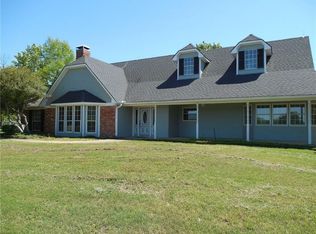Plenty of room to roam with almost 4 acres, including barn and 4 stalls. This one story home with large covered front porch sits upon a hill and is surrounded by beautiful trees. Home features 3 bedrooms, 2 baths, sunroom and 3 car garage. Family room has wood burning fireplace and located right off the large kitchen. Over sized laundry room with built in sink. This home has a spectacular views and it is located in Lovejoy ISD.
This property is off market, which means it's not currently listed for sale or rent on Zillow. This may be different from what's available on other websites or public sources.
