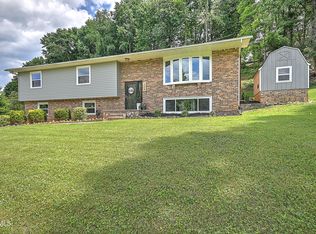Sold for $329,000 on 10/31/25
$329,000
332 Montezuma Rd, Kingsport, TN 37664
3beds
2,235sqft
Single Family Residence, Residential
Built in 1975
0.52 Acres Lot
$330,200 Zestimate®
$147/sqft
$2,446 Estimated rent
Home value
$330,200
$314,000 - $347,000
$2,446/mo
Zestimate® history
Loading...
Owner options
Explore your selling options
What's special
Beautiful, maintained home in very convenient neighborhood in Indian Springs area of Kingsport. This home is located within minutes from the Hard Rock Casino and Pinnacle shopping Outlet Center, Laminate flooring throughout most of main level, neutral paint, large closets and windows for lots of natural light. Large Main Level Living Room with large windows, Huge Kitchen with lots of cabinets with large Island with huge walk-in pantry, Huge Owners Bedroom with 2 large Closets, 3 Oversized Bedrooms, 3 Bathrooms, Den in the finished basement complete with wet bar and fireplace for entertaining. Large back patio provides nice outdoor living space perfect for those spring nights!! Home has Gorgeous Landscaping, Home has 10 x 12 outbuilding, central vacuum, and radon mitigation system. Come take a Look at this Gorgeous Home before it's Sold. Buyer to verify all Information. NO CITY TAXES.
Zillow last checked: 8 hours ago
Listing updated: October 31, 2025 at 01:53pm
Listed by:
Matt Adams 423-416-8773,
Southern Dwellings
Bought with:
Michael Starnes, 350661
KW Kingsport
Source: TVRMLS,MLS#: 9984022
Facts & features
Interior
Bedrooms & bathrooms
- Bedrooms: 3
- Bathrooms: 3
- Full bathrooms: 3
Heating
- Central, Fireplace(s), Heat Pump
Cooling
- Heat Pump
Appliances
- Included: Built-In Electric Oven, Dishwasher, Refrigerator
- Laundry: Electric Dryer Hookup, Washer Hookup
Features
- Central Vacuum, Eat-in Kitchen, Entrance Foyer, Kitchen Island, Laminate Counters, Pantry, Walk-In Closet(s), Wet Bar
- Flooring: Carpet, Laminate, Vinyl
- Doors: Sliding Doors
- Windows: Double Pane Windows
- Basement: Concrete,Exterior Entry,Interior Entry,Partially Finished
- Number of fireplaces: 1
- Fireplace features: Basement
Interior area
- Total structure area: 2,235
- Total interior livable area: 2,235 sqft
- Finished area below ground: 700
Property
Parking
- Total spaces: 2
- Parking features: Driveway, Asphalt, Attached, Garage Door Opener
- Attached garage spaces: 2
- Has uncovered spaces: Yes
Features
- Levels: One,Bi-Level,Split Level
- Stories: 1
- Patio & porch: Back, Patio
- Exterior features: Garden
Lot
- Size: 0.52 Acres
- Dimensions: 145M x 174.55 IRR
- Topography: Level, Rolling Slope
Details
- Additional structures: Outbuilding, Workshop
- Parcel number: 049h C 007.00
- Zoning: R-1
- Other equipment: Radon Mitigation System
Construction
Type & style
- Home type: SingleFamily
- Property subtype: Single Family Residence, Residential
Materials
- Brick, Vinyl Siding
- Foundation: Block
- Roof: Shingle
Condition
- Average
- New construction: No
- Year built: 1975
Utilities & green energy
- Sewer: Septic Tank
- Water: Public
- Utilities for property: Electricity Connected, Water Connected, Cable Connected
Community & neighborhood
Location
- Region: Kingsport
- Subdivision: Indian Hills Estates
Other
Other facts
- Listing terms: Cash,Conventional,FHA,VA Loan
Price history
| Date | Event | Price |
|---|---|---|
| 10/31/2025 | Sold | $329,000$147/sqft |
Source: TVRMLS #9984022 Report a problem | ||
| 9/4/2025 | Pending sale | $329,000$147/sqft |
Source: TVRMLS #9984022 Report a problem | ||
| 8/4/2025 | Listed for sale | $329,000+109.6%$147/sqft |
Source: TVRMLS #9984022 Report a problem | ||
| 11/28/2016 | Sold | $157,000-7.6%$70/sqft |
Source: Public Record Report a problem | ||
| 8/1/2016 | Price change | $169,999-10.5%$76/sqft |
Source: CENTURY 21 Legacy #377379 Report a problem | ||
Public tax history
| Year | Property taxes | Tax assessment |
|---|---|---|
| 2024 | $1,067 +3.7% | $42,725 |
| 2023 | $1,028 | $42,725 |
| 2022 | $1,028 | $42,725 |
Find assessor info on the county website
Neighborhood: 37664
Nearby schools
GreatSchools rating
- 5/10Indian Springs Elementary SchoolGrades: PK-5Distance: 0.7 mi
- 6/10Sullivan Central Middle SchoolGrades: 6-8Distance: 2.2 mi
- 7/10West Ridge High SchoolGrades: 9-12Distance: 2.5 mi
Schools provided by the listing agent
- Elementary: Indian Springs
- Middle: Sullivan Central Middle
- High: West Ridge
Source: TVRMLS. This data may not be complete. We recommend contacting the local school district to confirm school assignments for this home.

Get pre-qualified for a loan
At Zillow Home Loans, we can pre-qualify you in as little as 5 minutes with no impact to your credit score.An equal housing lender. NMLS #10287.
