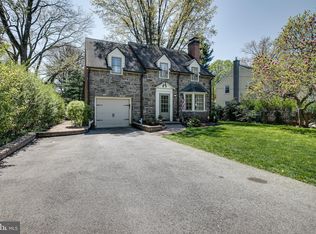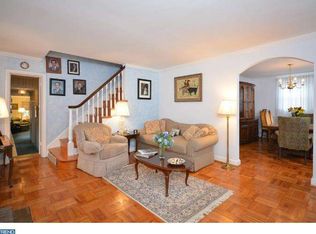Sold for $649,000
$649,000
332 Old Lancaster Rd, Devon, PA 19333
4beds
1,936sqft
Single Family Residence
Built in 1948
0.32 Acres Lot
$653,200 Zestimate®
$335/sqft
$3,275 Estimated rent
Home value
$653,200
$621,000 - $686,000
$3,275/mo
Zestimate® history
Loading...
Owner options
Explore your selling options
What's special
Lovely updated 4 bedroom/ 2 bath home in the most wonderful neighborhood and TE school district. Enter into the open concept living space which a living and dining area share. The updated kitchen is adjacent to the dining area and provides plenty of counter space and storage. A cozy family room overlooks the level rear yard. A separate first floor bedroom or office space is across from an updated full bath with walk in shower. Upstairs find three sizable bedrooms and an updated hall bath. New flooring throughout and newer water heater. The rear yard is made for entertaining . Enjoy drinks on the rear patio space while overlooking your vast level rear yard. Fabulous neighborhood with block parties throughout the year, walking distance to the train, restaurants and shops plus award winning TE schools. Welcome Home!
Zillow last checked: 8 hours ago
Listing updated: September 23, 2025 at 08:34am
Listed by:
Stephanie MacDonald 610-246-1048,
Compass RE,
Listing Team: The Macdonald Team
Bought with:
Lori-Nan Engler, RS-273320
Redfin Corporation
Source: Bright MLS,MLS#: PACT2105490
Facts & features
Interior
Bedrooms & bathrooms
- Bedrooms: 4
- Bathrooms: 2
- Full bathrooms: 2
- Main level bathrooms: 1
- Main level bedrooms: 1
Basement
- Area: 0
Heating
- Forced Air, Natural Gas, Electric
Cooling
- Central Air, Electric
Appliances
- Included: Gas Water Heater
- Laundry: In Basement
Features
- Bathroom - Stall Shower, Bathroom - Tub Shower, Cedar Closet(s), Combination Dining/Living, Entry Level Bedroom
- Flooring: Wood
- Basement: Partial
- Has fireplace: No
Interior area
- Total structure area: 1,936
- Total interior livable area: 1,936 sqft
- Finished area above ground: 1,936
- Finished area below ground: 0
Property
Parking
- Total spaces: 3
- Parking features: Driveway, Off Street
- Uncovered spaces: 3
Accessibility
- Accessibility features: None
Features
- Levels: Two
- Stories: 2
- Pool features: None
Lot
- Size: 0.32 Acres
Details
- Additional structures: Above Grade, Below Grade
- Parcel number: 5502H0213
- Zoning: R10
- Special conditions: Standard
Construction
Type & style
- Home type: SingleFamily
- Architectural style: Transitional
- Property subtype: Single Family Residence
Materials
- Aluminum Siding
- Foundation: Other
- Roof: Shingle
Condition
- New construction: No
- Year built: 1948
Utilities & green energy
- Sewer: Public Sewer
- Water: Public
Community & neighborhood
Location
- Region: Devon
- Subdivision: None Available
- Municipality: EASTTOWN TWP
Other
Other facts
- Listing agreement: Exclusive Right To Sell
- Ownership: Fee Simple
Price history
| Date | Event | Price |
|---|---|---|
| 9/23/2025 | Sold | $649,000$335/sqft |
Source: | ||
| 9/19/2025 | Pending sale | $649,000$335/sqft |
Source: | ||
| 8/18/2025 | Contingent | $649,000$335/sqft |
Source: | ||
| 8/17/2025 | Price change | $649,000-3.9%$335/sqft |
Source: | ||
| 8/1/2025 | Listed for sale | $675,000+145.5%$349/sqft |
Source: | ||
Public tax history
| Year | Property taxes | Tax assessment |
|---|---|---|
| 2025 | $7,046 +0.1% | $181,120 |
| 2024 | $7,042 +8.7% | $181,120 |
| 2023 | $6,481 +3.2% | $181,120 |
Find assessor info on the county website
Neighborhood: 19333
Nearby schools
GreatSchools rating
- 8/10Tredyffrin-Easttown Middle SchoolGrades: 5-8Distance: 0.8 mi
- 9/10Conestoga Senior High SchoolGrades: 9-12Distance: 1.1 mi
- 9/10Devon El SchoolGrades: K-4Distance: 1 mi
Schools provided by the listing agent
- Elementary: Devon
- Middle: Tredyffrin-easttown
- High: Conestoga
- District: Tredyffrin-easttown
Source: Bright MLS. This data may not be complete. We recommend contacting the local school district to confirm school assignments for this home.
Get a cash offer in 3 minutes
Find out how much your home could sell for in as little as 3 minutes with a no-obligation cash offer.
Estimated market value$653,200
Get a cash offer in 3 minutes
Find out how much your home could sell for in as little as 3 minutes with a no-obligation cash offer.
Estimated market value
$653,200

