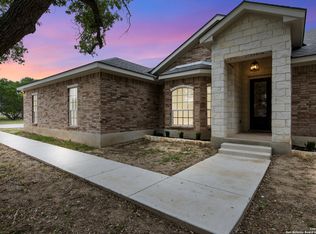Sold
Price Unknown
332 Restless Wind, Spring Branch, TX 78070
4beds
--sqft
Single Family Residence
Built in 2025
1.7 Acres Lot
$664,900 Zestimate®
$--/sqft
$2,606 Estimated rent
Home value
$664,900
$632,000 - $698,000
$2,606/mo
Zestimate® history
Loading...
Owner options
Explore your selling options
What's special
Recently Built Custom Home in Charming Spring Branch, TX! This stunning 4-bedroom, 2.5-bath home with a spacious 3-car garage is a prime example of Hearthside Homes' craftsmanship. With a smart design and quality finishes, every detail is thoughtfully considered. Hearthside Homes has helped hundreds of homeowners find their perfect place in the Texas Hill Country-call today to see why this one stands out!
Zillow last checked: 8 hours ago
Listing updated: February 27, 2025 at 12:41pm
Listed by:
Suzanne Kuntz TREC #626353 (210) 861-2920,
Keller Williams Heritage
Source: LERA MLS,MLS#: 1845632
Facts & features
Interior
Bedrooms & bathrooms
- Bedrooms: 4
- Bathrooms: 3
- Full bathrooms: 2
- 1/2 bathrooms: 1
Primary bedroom
- Features: Split, Walk-In Closet(s), Full Bath
- Area: 224
- Dimensions: 16 x 14
Bedroom 2
- Area: 143
- Dimensions: 11 x 13
Bedroom 3
- Area: 143
- Dimensions: 11 x 13
Bedroom 4
- Area: 221
- Dimensions: 17 x 13
Primary bathroom
- Features: Tub/Shower Separate, Double Vanity, Soaking Tub
- Area: 154
- Dimensions: 14 x 11
Dining room
- Area: 143
- Dimensions: 11 x 13
Family room
- Area: 288
- Dimensions: 16 x 18
Kitchen
- Area: 252
- Dimensions: 18 x 14
Heating
- Central, Electric
Cooling
- Central Air
Appliances
- Included: Cooktop, Built-In Oven, Microwave, Refrigerator, Dishwasher, Plumbed For Ice Maker
- Laundry: Main Level, Laundry Room, Washer Hookup, Dryer Connection
Features
- One Living Area, Eat-in Kitchen, Kitchen Island, Breakfast Bar, High Ceilings, Open Floorplan, High Speed Internet, All Bedrooms Downstairs, Telephone, Walk-In Closet(s), Master Downstairs, Solid Counter Tops
- Flooring: Carpet, Ceramic Tile
- Has basement: No
- Number of fireplaces: 1
- Fireplace features: One, Living Room
Interior area
- Total structure area: 0
Property
Parking
- Total spaces: 3
- Parking features: Three Car Garage, Attached, Garage Door Opener
- Attached garage spaces: 3
Features
- Levels: One
- Stories: 1
- Pool features: None
Lot
- Size: 1.70 Acres
Details
- Parcel number: 500640011900
Construction
Type & style
- Home type: SingleFamily
- Architectural style: Traditional,Texas Hill Country
- Property subtype: Single Family Residence
Materials
- Stone, Stucco, Siding
- Foundation: Slab
- Roof: Heavy Composition
Condition
- New Construction
- New construction: Yes
- Year built: 2025
Details
- Builder name: Hearthside Homes
Utilities & green energy
- Sewer: Aerobic Septic
- Utilities for property: Cable Available
Community & neighborhood
Security
- Security features: Controlled Access
Community
- Community features: Playground, Sports Court, Lake/River Park, Fishing
Location
- Region: Spring Branch
- Subdivision: Serenity Oaks
HOA & financial
HOA
- Has HOA: Yes
- HOA fee: $198 semi-annually
- Association name: SERENITY OAKS POA
Other
Other facts
- Listing terms: Conventional,VA Loan,Cash
Price history
| Date | Event | Price |
|---|---|---|
| 2/27/2025 | Sold | -- |
Source: | ||
| 2/27/2025 | Pending sale | $657,950+43.1% |
Source: | ||
| 6/24/2024 | Listing removed | -- |
Source: | ||
| 2/23/2024 | Price change | $459,800+217.5% |
Source: | ||
| 2/2/2024 | Listed for sale | $144,800-69.8% |
Source: | ||
Public tax history
| Year | Property taxes | Tax assessment |
|---|---|---|
| 2025 | -- | $653,800 +306.7% |
| 2024 | $2,391 -5% | $160,740 -4.6% |
| 2023 | $2,517 +121% | $168,510 +150% |
Find assessor info on the county website
Neighborhood: 78070
Nearby schools
GreatSchools rating
- 10/10Bill Brown Elementary SchoolGrades: PK-5Distance: 7.4 mi
- 8/10Smithson Valley Middle SchoolGrades: 6-8Distance: 5.2 mi
- 8/10Smithson Valley High SchoolGrades: 9-12Distance: 6.3 mi
Schools provided by the listing agent
- District: Comal
Source: LERA MLS. This data may not be complete. We recommend contacting the local school district to confirm school assignments for this home.
Get a cash offer in 3 minutes
Find out how much your home could sell for in as little as 3 minutes with a no-obligation cash offer.
Estimated market value
$664,900
