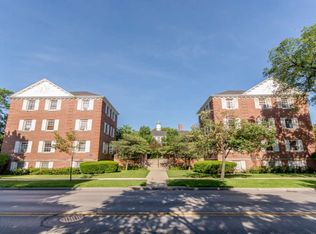Closed
$192,500
332 Ridge Ave APT 2, Evanston, IL 60202
2beds
900sqft
Condominium, Single Family Residence
Built in ----
-- sqft lot
$199,100 Zestimate®
$214/sqft
$1,885 Estimated rent
Home value
$199,100
$179,000 - $221,000
$1,885/mo
Zestimate® history
Loading...
Owner options
Explore your selling options
What's special
Welcome home to this charming updated 2-bedroom, 1-bath condo in a prime South Evanston location! The unit offers a spacious and open layout with a seamless flow from the living room into the dining area, perfect for entertaining or relaxing with family. The kitchen stands out with a unique design that has been thoughtfully remodeled in 2021 to offer more space and a modern feel-something you won't find in any other unit in the building. Both bedrooms are generously sized, providing plenty of room for rest and storage. The home boasts excellent storage options, including two dedicated storage units-one just outside the back door and another larger one in the basement, so you never have to worry about space. For added convenience, parking is right outside the backdoor, ensuring easy access every day. Ideally located, you're just steps from Oakton Elementary School and only a 10-15 minute walk to the South Boulevard train station, connecting you easily to the rest of Evanston and beyond. You're also close to all the vibrant dining, bars, and shops along Chicago Ave-perfect for a night out or an afternoon stroll. Don't miss your chance to own this spacious, well-appointed condo in one of Evanston's most desirable neighborhoods!
Zillow last checked: 8 hours ago
Listing updated: May 03, 2025 at 01:34am
Listing courtesy of:
Miguel Flores 312-640-7010,
Baird & Warner
Bought with:
Nataliya Nedoshytko
Cirque Groupe, Inc.
Source: MRED as distributed by MLS GRID,MLS#: 12294658
Facts & features
Interior
Bedrooms & bathrooms
- Bedrooms: 2
- Bathrooms: 1
- Full bathrooms: 1
Primary bedroom
- Features: Flooring (Hardwood)
- Level: Main
- Area: 168 Square Feet
- Dimensions: 14X12
Bedroom 2
- Features: Flooring (Hardwood)
- Level: Main
- Area: 117 Square Feet
- Dimensions: 13X9
Dining room
- Features: Flooring (Hardwood)
- Level: Main
- Area: 130 Square Feet
- Dimensions: 13X10
Kitchen
- Features: Kitchen (Updated Kitchen), Flooring (Ceramic Tile)
- Level: Main
- Area: 104 Square Feet
- Dimensions: 13X8
Living room
- Features: Flooring (Hardwood)
- Level: Main
- Area: 234 Square Feet
- Dimensions: 18X13
Heating
- Steam
Cooling
- Wall Unit(s)
Appliances
- Included: Range, Microwave, Dishwasher, Refrigerator, Electric Oven
Features
- Basement: None
Interior area
- Total structure area: 0
- Total interior livable area: 900 sqft
Property
Parking
- Total spaces: 1
- Parking features: Assigned, On Site, Owned
Accessibility
- Accessibility features: No Disability Access
Details
- Parcel number: 11301080591006
- Special conditions: None
Construction
Type & style
- Home type: Condo
- Property subtype: Condominium, Single Family Residence
Materials
- Brick
Condition
- New construction: No
Utilities & green energy
- Sewer: Public Sewer
- Water: Lake Michigan
Community & neighborhood
Location
- Region: Evanston
HOA & financial
HOA
- Has HOA: Yes
- HOA fee: $503 monthly
- Amenities included: Coin Laundry, Storage
- Services included: Heat, Water, Parking, Insurance, Exterior Maintenance, Lawn Care, Scavenger, Snow Removal
Other
Other facts
- Listing terms: Conventional
- Ownership: Condo
Price history
| Date | Event | Price |
|---|---|---|
| 5/9/2025 | Listing removed | $2,000$2/sqft |
Source: Zillow Rentals Report a problem | ||
| 5/3/2025 | Price change | $2,000-4.8%$2/sqft |
Source: Zillow Rentals Report a problem | ||
| 5/2/2025 | Listed for rent | $2,100$2/sqft |
Source: Zillow Rentals Report a problem | ||
| 4/30/2025 | Sold | $192,500+11.6%$214/sqft |
Source: | ||
| 7/15/2009 | Sold | $172,500-8%$192/sqft |
Source: | ||
Public tax history
| Year | Property taxes | Tax assessment |
|---|---|---|
| 2023 | $3,323 +4.2% | $13,549 |
| 2022 | $3,188 +38% | $13,549 +57.8% |
| 2021 | $2,310 +1.4% | $8,588 |
Find assessor info on the county website
Neighborhood: 60202
Nearby schools
GreatSchools rating
- 4/10Oakton Elementary SchoolGrades: K-5Distance: 0.1 mi
- 9/10Chute Middle SchoolGrades: 6-8Distance: 0.4 mi
- 9/10Evanston Twp High SchoolGrades: 9-12Distance: 1.8 mi
Schools provided by the listing agent
- High: Evanston Twp High School
- District: 65
Source: MRED as distributed by MLS GRID. This data may not be complete. We recommend contacting the local school district to confirm school assignments for this home.

Get pre-qualified for a loan
At Zillow Home Loans, we can pre-qualify you in as little as 5 minutes with no impact to your credit score.An equal housing lender. NMLS #10287.
