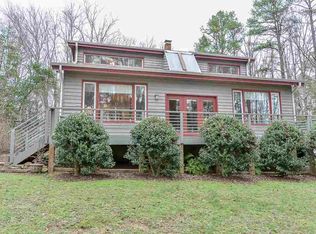Beautifully landscaped setting on over 5 quiet acres, this passive solar gem is move-in ready. Vaulted ceilings, abundant windows, brick floors and natural cedar for a cozy retreat feel. Kitchen features custom cabinets & quartz counters - open to the dining room. Wood stove can heat the whole house & has a solar water heater! Lots of storage in-house. Marvelous outdoor spaces: garden, rock-lined trails & sheds. Soak up the Spring on the south facing deck & listen to the Haw River, just 1/2 a mile away!
This property is off market, which means it's not currently listed for sale or rent on Zillow. This may be different from what's available on other websites or public sources.

