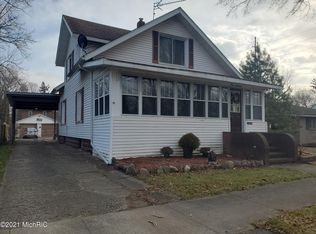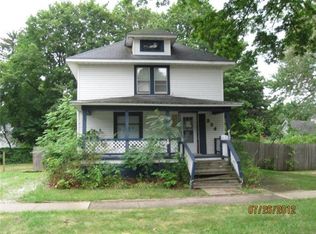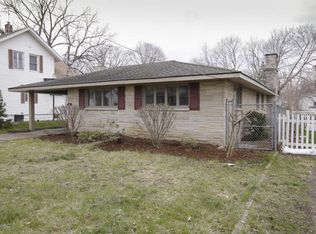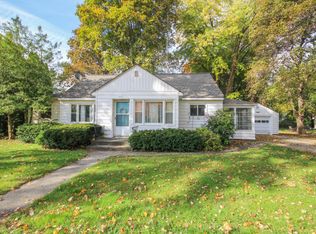Sold
$143,500
332 S Hooker Ave, Three Rivers, MI 49093
4beds
1,960sqft
Single Family Residence
Built in 1920
0.26 Acres Lot
$154,900 Zestimate®
$73/sqft
$1,547 Estimated rent
Home value
$154,900
$147,000 - $163,000
$1,547/mo
Zestimate® history
Loading...
Owner options
Explore your selling options
What's special
THIS EXPANSIVE 4 BEDROOM HOME OFFERS LOADS OF POTENTIAL! LOCATED IN THE HEART OF THREE RIVERS, IT SITS ON A LARGE FENCED IN LOT WITH AN OVERSIZED 2 CAR DETACHED GARAGE.
The Main Floor features a 4 season room, large beamed ceiling living room with hardwood floors and a kitchen open to the dining room. A large bedroom is also on the main floor along with a full bath with a semi-circular tub and shower. Three good-sized bedrooms are on the upper floor along with attic storage. The basement has one finished and another unfinished room plus the laundry with washer dryer and sink. The roof is only 4 years old and there is central air for comfort. COME SEE WHAT THIS HOME HAS TO OFFER! Seller is selling AS IS
Zillow last checked: 8 hours ago
Listing updated: September 18, 2025 at 10:30am
Listed by:
Dennis Bamber 574-532-3808,
Cressy & Everett Real Estate,
Michelle Owens 574-518-1656,
Cressy & Everett Real Estate
Bought with:
Michael D Terry, 6501456699
Bellabay Realty LLC
Source: MichRIC,MLS#: 25036286
Facts & features
Interior
Bedrooms & bathrooms
- Bedrooms: 4
- Bathrooms: 1
- Full bathrooms: 1
- Main level bedrooms: 1
Primary bedroom
- Level: Main
- Area: 187
- Dimensions: 17.00 x 11.00
Bedroom 2
- Level: Upper
- Area: 150
- Dimensions: 10.00 x 15.00
Bedroom 3
- Level: Upper
- Area: 144
- Dimensions: 12.00 x 12.00
Bedroom 4
- Level: Upper
- Area: 99
- Dimensions: 9.00 x 11.00
Bathroom 1
- Level: Main
- Area: 66
- Dimensions: 11.00 x 6.00
Bonus room
- Level: Basement
- Area: 180
- Dimensions: 12.00 x 15.00
Dining area
- Level: Main
- Area: 169
- Dimensions: 13.00 x 13.00
Kitchen
- Level: Main
- Area: 156
- Dimensions: 12.00 x 13.00
Laundry
- Level: Basement
Living room
- Level: Main
- Area: 368
- Dimensions: 16.00 x 23.00
Other
- Description: 4 SEASON ROOM
- Level: Main
- Area: 240
- Dimensions: 15.00 x 16.00
Heating
- Forced Air, Wall Furnace
Cooling
- Central Air
Appliances
- Included: Humidifier, Dishwasher, Dryer, Oven, Range, Refrigerator, Washer, Water Softener Owned
- Laundry: In Basement, Sink
Features
- Ceiling Fan(s)
- Flooring: Carpet, Vinyl, Wood
- Windows: Garden Window, Window Treatments
- Basement: Partial
- Number of fireplaces: 1
- Fireplace features: Living Room, Wood Burning
Interior area
- Total structure area: 1,583
- Total interior livable area: 1,960 sqft
- Finished area below ground: 180
Property
Parking
- Total spaces: 2
- Parking features: Garage Faces Rear, Detached
- Garage spaces: 2
Features
- Stories: 2
- Patio & porch: Scrn Porch
Lot
- Size: 0.26 Acres
- Dimensions: 80 x 151 x 73 x 152
- Features: Level, Sidewalk, Ground Cover
Details
- Parcel number: 75 051 336 014 00
Construction
Type & style
- Home type: SingleFamily
- Architectural style: Traditional
- Property subtype: Single Family Residence
Materials
- Block, Wood Siding
- Roof: Composition
Condition
- New construction: No
- Year built: 1920
Utilities & green energy
- Sewer: Public Sewer
- Water: Public
- Utilities for property: Phone Available, Natural Gas Available, Electricity Available, Natural Gas Connected
Community & neighborhood
Location
- Region: Three Rivers
Other
Other facts
- Listing terms: Cash,Conventional
- Road surface type: Paved
Price history
| Date | Event | Price |
|---|---|---|
| 9/17/2025 | Sold | $143,500-9.7%$73/sqft |
Source: | ||
| 8/14/2025 | Contingent | $159,000$81/sqft |
Source: | ||
| 8/9/2025 | Listed for sale | $159,000$81/sqft |
Source: | ||
| 8/1/2025 | Contingent | $159,000$81/sqft |
Source: | ||
| 7/29/2025 | Price change | $159,000-9.1%$81/sqft |
Source: | ||
Public tax history
| Year | Property taxes | Tax assessment |
|---|---|---|
| 2025 | $1,591 +5% | $81,700 +8.2% |
| 2024 | $1,515 +5% | $75,500 +20.8% |
| 2023 | $1,443 | $62,500 +13.4% |
Find assessor info on the county website
Neighborhood: 49093
Nearby schools
GreatSchools rating
- 5/10Andrews Elementary SchoolGrades: PK-5Distance: 0.2 mi
- 4/10Three Rivers Middle SchoolGrades: 6-8Distance: 1.5 mi
- 6/10Three Rivers High SchoolGrades: 9-12Distance: 1.4 mi
Get pre-qualified for a loan
At Zillow Home Loans, we can pre-qualify you in as little as 5 minutes with no impact to your credit score.An equal housing lender. NMLS #10287.
Sell with ease on Zillow
Get a Zillow Showcase℠ listing at no additional cost and you could sell for —faster.
$154,900
2% more+$3,098
With Zillow Showcase(estimated)$157,998



