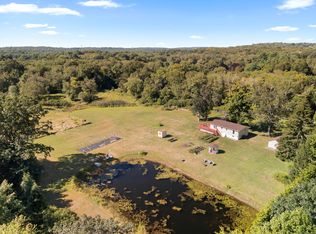Looking for one floor living with finished living space and a full bath in the lower level with a private entrance for guests? Ranch style home on a nice .68 acre lot in a country setting yet close to shopping, I-95 and Downtown Mystic. Ranch features an open floor plan, hardwood flooring, fireplace, generous sunroom off the dining room sliders, breezeway, 2 bedrooms (larger bedroom has a half bath) 2.1 baths total, 3 car garage, (2 gar-spaces in upper level and one in lower level basement). Adorable shed for a workshop too! A few miles to the R.I. border.
This property is off market, which means it's not currently listed for sale or rent on Zillow. This may be different from what's available on other websites or public sources.

