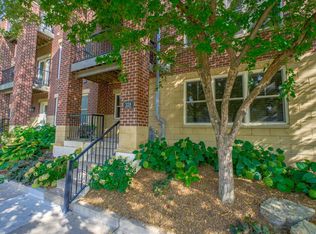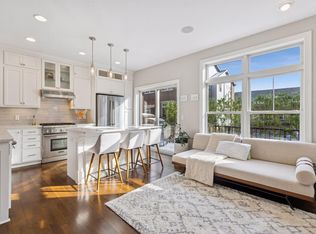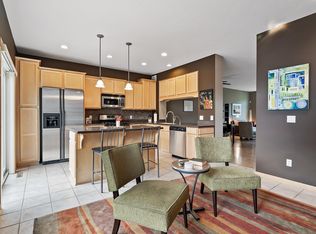Closed
$492,000
332 Spring St, Saint Paul, MN 55102
2beds
2,506sqft
Townhouse Side x Side
Built in 2003
871.2 Square Feet Lot
$492,100 Zestimate®
$196/sqft
$2,498 Estimated rent
Home value
$492,100
$443,000 - $546,000
$2,498/mo
Zestimate® history
Loading...
Owner options
Explore your selling options
What's special
Location combined with layout. This townhome features an open floor plan as well as a large family room with gas fireplace. You will enjoy the spacious kitchen and the additional office/guestroom space. Located just steps to the Mississippi River walking trails and Downtown St. Paul along with the many restaurants along West 7th Street.
Zillow last checked: 8 hours ago
Listing updated: May 06, 2025 at 12:05pm
Listed by:
Kirk Duckwall 651-303-0019,
BRIX Real Estate,
Dawn E Davis 612-910-4114
Bought with:
Travis M. Sabby
Real Broker, LLC
Source: NorthstarMLS as distributed by MLS GRID,MLS#: 6659222
Facts & features
Interior
Bedrooms & bathrooms
- Bedrooms: 2
- Bathrooms: 4
- Full bathrooms: 3
- 1/2 bathrooms: 1
Bedroom 1
- Level: Third
- Area: 338 Square Feet
- Dimensions: 26 x 13
Bedroom 2
- Level: Third
- Area: 132 Square Feet
- Dimensions: 12 x 11
Dining room
- Level: Upper
- Area: 210 Square Feet
- Dimensions: 10 x 21
Family room
- Level: Main
- Area: 224 Square Feet
- Dimensions: 16 x 14
Foyer
- Level: Main
- Area: 72 Square Feet
- Dimensions: 12 x 6
Kitchen
- Level: Upper
- Area: 168 Square Feet
- Dimensions: 14 x 12
Living room
- Level: Upper
- Area: 360 Square Feet
- Dimensions: 20 x 18
Office
- Level: Third
- Area: 165 Square Feet
- Dimensions: 15 x 11
Heating
- Forced Air
Cooling
- Central Air
Appliances
- Included: Dishwasher, Dryer, Microwave, Range, Refrigerator, Washer
Features
- Basement: None
- Number of fireplaces: 1
- Fireplace features: Family Room, Gas
Interior area
- Total structure area: 2,506
- Total interior livable area: 2,506 sqft
- Finished area above ground: 2,506
- Finished area below ground: 0
Property
Parking
- Total spaces: 2
- Parking features: Garage Door Opener, Tuckunder Garage
- Attached garage spaces: 2
- Has uncovered spaces: Yes
Accessibility
- Accessibility features: None
Features
- Levels: Two
- Stories: 2
- Pool features: None
- Fencing: None
- Waterfront features: Pond
Lot
- Size: 871.20 sqft
- Features: Near Public Transit
Details
- Foundation area: 1053
- Parcel number: 062822320129
- Zoning description: Residential-Single Family
Construction
Type & style
- Home type: Townhouse
- Property subtype: Townhouse Side x Side
- Attached to another structure: Yes
Materials
- Brick/Stone
- Roof: Age Over 8 Years,Asphalt
Condition
- Age of Property: 22
- New construction: No
- Year built: 2003
Utilities & green energy
- Gas: Natural Gas
- Sewer: City Sewer/Connected
- Water: City Water/Connected
Community & neighborhood
Location
- Region: Saint Paul
HOA & financial
HOA
- Has HOA: Yes
- HOA fee: $580 monthly
- Services included: Maintenance Structure, Hazard Insurance, Maintenance Grounds, Professional Mgmt, Trash, Lawn Care
- Association name: Cedar Management
- Association phone: 763-574-1500
Other
Other facts
- Road surface type: Paved
Price history
| Date | Event | Price |
|---|---|---|
| 4/28/2025 | Sold | $492,000-1.6%$196/sqft |
Source: | ||
| 4/17/2025 | Pending sale | $500,000$200/sqft |
Source: | ||
| 2/20/2025 | Listed for sale | $500,000+15.6%$200/sqft |
Source: | ||
| 4/11/2014 | Sold | $432,500$173/sqft |
Source: | ||
| 2/5/2014 | Sold | $432,500-1.7%$173/sqft |
Source: Agent Provided Report a problem | ||
Public tax history
| Year | Property taxes | Tax assessment |
|---|---|---|
| 2025 | $9,828 +12.8% | $614,500 +6.5% |
| 2024 | $8,714 -3.7% | $577,200 +3.6% |
| 2023 | $9,046 +2.7% | $557,100 -1.7% |
Find assessor info on the county website
Neighborhood: West 7th
Nearby schools
GreatSchools rating
- NAJackson Magnet Elementary SchoolGrades: PK-5Distance: 1.6 mi
- 3/10Hidden River Middle SchoolGrades: 6-8Distance: 3.4 mi
- 7/10Central Senior High SchoolGrades: 9-12Distance: 2.3 mi
Get a cash offer in 3 minutes
Find out how much your home could sell for in as little as 3 minutes with a no-obligation cash offer.
Estimated market value$492,100
Get a cash offer in 3 minutes
Find out how much your home could sell for in as little as 3 minutes with a no-obligation cash offer.
Estimated market value
$492,100


