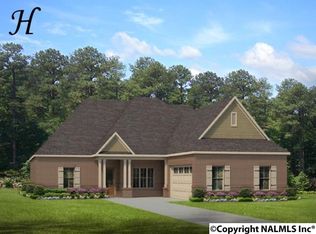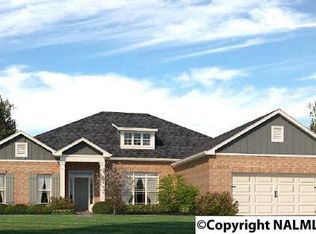PRESALE - The "Fairhope II" Plan is perfect for those who prefer elegance and space. This 4 Bedroom/3 Bathroom plan features a sweeping great room and kitchen area that is perfect for cooking while also entertaining. A separate dining room is located at the front of the house connecting to the elegant foyer entry flowing into the open kitchen/great room. The master suite provides a large private space along with a connecting bathroom complete with double vanity, separate shower, soaking tub, and abundant storage space in the large walk in closet and linen closet. Upstairs is a HUGE bonus, sitting area, full bath, & closet.
This property is off market, which means it's not currently listed for sale or rent on Zillow. This may be different from what's available on other websites or public sources.

