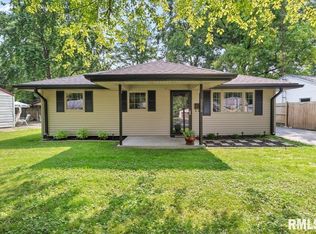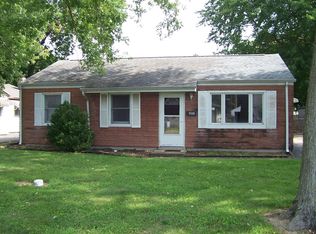Sold for $156,000
$156,000
3320 Buckner St, Springfield, IL 62703
4beds
1,258sqft
Single Family Residence, Residential
Built in ----
-- sqft lot
$159,100 Zestimate®
$124/sqft
$1,441 Estimated rent
Home value
$159,100
Estimated sales range
Not available
$1,441/mo
Zestimate® history
Loading...
Owner options
Explore your selling options
What's special
Step into this beautifully renovated 4-bedroom, 1-bath home located in the desirable Laketown Subdivision! Fully updated in 2025, this home boasts light-filled living spaces and a flexible layout that fits today’s modern lifestyle. The inviting living room showcases brand-new luxury vinyl plank flooring and flows effortlessly into the stylishly updated kitchen, complete with stainless steel appliances, crisp white cabinetry, modern lighting, and sleek countertops. The bathroom has also been fully refreshed, featuring a beautiful tile, a new vanity, updated fixtures, and fresh paint. All four spacious bedrooms include new carpet, contemporary lighting, fresh paint, and plenty of closet space. Outside, enjoy a fenced-in backyard and a 1-car garage. Major 2025 upgrades include: new roof, siding, soffit, fascia, 6” gutters, new shutters and exterior lighting, new exterior doors, professional landscaping, and a resealed driveway. This home is truly turnkey—schedule your showing today!
Zillow last checked: 8 hours ago
Listing updated: August 28, 2025 at 01:01pm
Listed by:
Jerry George Pref:217-638-1360,
The Real Estate Group, Inc.
Bought with:
Kyle Olsen, 475206742
RE/MAX Professionals
Source: RMLS Alliance,MLS#: CA1037718 Originating MLS: Capital Area Association of Realtors
Originating MLS: Capital Area Association of Realtors

Facts & features
Interior
Bedrooms & bathrooms
- Bedrooms: 4
- Bathrooms: 1
- Full bathrooms: 1
Bedroom 1
- Level: Main
- Dimensions: 22ft 7in x 12ft 11in
Bedroom 2
- Level: Main
- Dimensions: 15ft 1in x 8ft 7in
Bedroom 3
- Level: Main
- Dimensions: 9ft 5in x 12ft 2in
Bedroom 4
- Level: Main
- Dimensions: 9ft 5in x 8ft 8in
Kitchen
- Level: Main
- Dimensions: 15ft 0in x 11ft 0in
Living room
- Level: Main
- Dimensions: 16ft 1in x 16ft 2in
Main level
- Area: 1258
Heating
- Forced Air
Cooling
- Central Air
Appliances
- Included: Dishwasher, Microwave, Range, Refrigerator
Features
- Basement: None
Interior area
- Total structure area: 1,258
- Total interior livable area: 1,258 sqft
Property
Parking
- Total spaces: 1
- Parking features: Detached, Paved
- Garage spaces: 1
Lot
- Dimensions: 151 x 60 x 134 x 47
- Features: Level
Details
- Parcel number: 2214.0104011
Construction
Type & style
- Home type: SingleFamily
- Architectural style: A-Frame
- Property subtype: Single Family Residence, Residential
Materials
- Vinyl Siding
- Roof: Shingle
Condition
- New construction: No
Utilities & green energy
- Sewer: Public Sewer
- Water: Public
Community & neighborhood
Location
- Region: Springfield
- Subdivision: Laketown
Price history
| Date | Event | Price |
|---|---|---|
| 8/22/2025 | Sold | $156,000-2.5%$124/sqft |
Source: | ||
| 7/27/2025 | Pending sale | $160,000$127/sqft |
Source: | ||
| 7/10/2025 | Listed for sale | $160,000$127/sqft |
Source: | ||
| 7/10/2025 | Listing removed | $160,000$127/sqft |
Source: | ||
| 7/9/2025 | Listed for sale | $160,000$127/sqft |
Source: | ||
Public tax history
| Year | Property taxes | Tax assessment |
|---|---|---|
| 2024 | $2,898 +1.6% | $35,837 +8% |
| 2023 | $2,852 +4.2% | $33,183 +5.7% |
| 2022 | $2,737 +3.6% | $31,402 +4.1% |
Find assessor info on the county website
Neighborhood: 62703
Nearby schools
GreatSchools rating
- 7/10Laketown Elementary SchoolGrades: K-5Distance: 0.2 mi
- 2/10Jefferson Middle SchoolGrades: 6-8Distance: 0.5 mi
- 2/10Springfield Southeast High SchoolGrades: 9-12Distance: 1.7 mi
Schools provided by the listing agent
- High: Springfield
Source: RMLS Alliance. This data may not be complete. We recommend contacting the local school district to confirm school assignments for this home.
Get pre-qualified for a loan
At Zillow Home Loans, we can pre-qualify you in as little as 5 minutes with no impact to your credit score.An equal housing lender. NMLS #10287.

