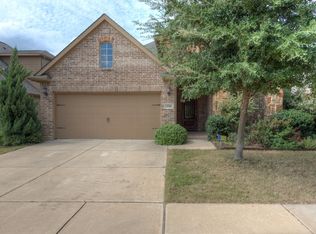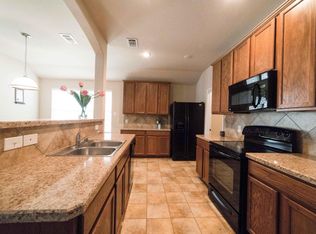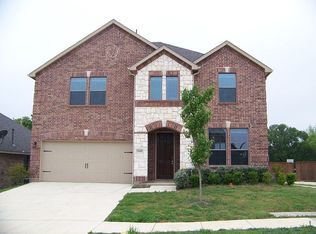Sold on 03/07/25
Price Unknown
3320 Evening Wind Rd, Denton, TX 76208
4beds
2,640sqft
Single Family Residence
Built in 2010
6,969.6 Square Feet Lot
$399,600 Zestimate®
$--/sqft
$2,729 Estimated rent
Home value
$399,600
$376,000 - $424,000
$2,729/mo
Zestimate® history
Loading...
Owner options
Explore your selling options
What's special
Discover Your Dream Home in The Preserve at Pecan Creek! QUICK MOVE IN available! 3 bedrooms down!
Welcome to this stunning 4-bedroom, 3-bathroom home located in the sought-after Preserve at Pecan Creek community in Denton. From the moment you step inside, you’ll be captivated by the spacious layout, elegant finishes, and thoughtful design.
The heart of this home is the spacious kitchen, complete with sleek countertops, stainless steel appliances, and ample cabinetry. It flows seamlessly into the inviting living area, where large windows bathe the space in natural light. With room to entertain or unwind, this is the perfect setting for creating cherished memories. The primary suite offers a serene retreat with a private seating area and luxurious en-suite bathroom featuring a soaking tub, separate shower, and walk-in closet. Three additional bedrooms provide plenty of space for family, guests, or a home office. New HVAC!!
Zillow last checked: 8 hours ago
Listing updated: June 19, 2025 at 07:24pm
Listed by:
Missy Phipps 0642481 469-261-8990,
Keller Williams Realty-FM 972-874-1905
Bought with:
Sarah Thornton
Redfin Corporation
Source: NTREIS,MLS#: 20781182
Facts & features
Interior
Bedrooms & bathrooms
- Bedrooms: 4
- Bathrooms: 3
- Full bathrooms: 3
Primary bedroom
- Features: Dual Sinks, En Suite Bathroom, Garden Tub/Roman Tub, Separate Shower, Walk-In Closet(s)
- Level: First
- Dimensions: 26 x 14
Bedroom
- Features: Ceiling Fan(s)
- Level: First
- Dimensions: 11 x 11
Bedroom
- Features: Ceiling Fan(s)
- Level: First
- Dimensions: 12 x 10
Bedroom
- Features: Ceiling Fan(s), Walk-In Closet(s)
- Level: Second
- Dimensions: 16 x 14
Breakfast room nook
- Level: First
- Dimensions: 9 x 12
Dining room
- Level: First
- Dimensions: 14 x 11
Game room
- Level: Second
- Dimensions: 20 x 13
Kitchen
- Features: Built-in Features, Kitchen Island, Pantry, Stone Counters
- Level: First
- Dimensions: 10 x 12
Living room
- Features: Fireplace
- Level: First
- Dimensions: 16 x 15
Utility room
- Features: Built-in Features, Utility Room
- Level: First
- Dimensions: 6 x 7
Heating
- Central, Fireplace(s), Natural Gas
Cooling
- Central Air, Ceiling Fan(s), Electric
Appliances
- Included: Dishwasher, Gas Cooktop, Disposal, Microwave
Features
- Decorative/Designer Lighting Fixtures, High Speed Internet, Kitchen Island, Pantry, Cable TV, Walk-In Closet(s)
- Flooring: Carpet, Hardwood, Tile
- Has basement: No
- Number of fireplaces: 1
- Fireplace features: Gas Log, Living Room, Stone
Interior area
- Total interior livable area: 2,640 sqft
Property
Parking
- Total spaces: 2
- Parking features: Concrete, Door-Single, Driveway, Garage Faces Front, Garage, Garage Door Opener
- Attached garage spaces: 2
- Has uncovered spaces: Yes
Features
- Levels: Two
- Stories: 2
- Patio & porch: Covered
- Exterior features: Rain Gutters
- Pool features: None
- Fencing: Wood
Lot
- Size: 6,969 sqft
- Features: Corner Lot, Landscaped, Subdivision, Sprinkler System, Few Trees
Details
- Additional structures: Shed(s)
- Parcel number: R301541
Construction
Type & style
- Home type: SingleFamily
- Architectural style: Traditional,Detached
- Property subtype: Single Family Residence
Materials
- Brick, Rock, Stone
- Foundation: Slab
- Roof: Composition
Condition
- Year built: 2010
Utilities & green energy
- Sewer: Public Sewer
- Water: Public
- Utilities for property: Electricity Connected, Natural Gas Available, Sewer Available, Separate Meters, Water Available, Cable Available
Community & neighborhood
Security
- Security features: Security System, Smoke Detector(s)
Community
- Community features: Curbs, Sidewalks
Location
- Region: Denton
- Subdivision: The Preserve At Pecan Creek Se
HOA & financial
HOA
- Has HOA: Yes
- HOA fee: $462 annually
- Services included: All Facilities, Association Management, Maintenance Grounds
- Association name: Goodwin
- Association phone: 682-367-1205
Other
Other facts
- Listing terms: Cash,FHA,VA Loan
Price history
| Date | Event | Price |
|---|---|---|
| 3/7/2025 | Sold | -- |
Source: NTREIS #20781182 Report a problem | ||
| 1/27/2025 | Pending sale | $414,900$157/sqft |
Source: NTREIS #20781182 Report a problem | ||
| 1/20/2025 | Contingent | $414,900$157/sqft |
Source: NTREIS #20781182 Report a problem | ||
| 1/3/2025 | Price change | $414,900-1.2%$157/sqft |
Source: NTREIS #20781182 Report a problem | ||
| 11/22/2024 | Listed for sale | $419,900$159/sqft |
Source: NTREIS #20781182 Report a problem | ||
Public tax history
| Year | Property taxes | Tax assessment |
|---|---|---|
| 2025 | $6,523 -7.4% | $415,000 -2.8% |
| 2024 | $7,043 +13.4% | $426,834 +10% |
| 2023 | $6,212 -10.1% | $388,031 +10% |
Find assessor info on the county website
Neighborhood: 76208
Nearby schools
GreatSchools rating
- 6/10Pecan Creek Elementary SchoolGrades: PK-5Distance: 0.7 mi
- 3/10Bettye Myers Middle SchoolGrades: 6-8Distance: 1.7 mi
- 5/10Ryan High SchoolGrades: 9-12Distance: 2.3 mi
Schools provided by the listing agent
- Elementary: Pecancreek
- Middle: Bettye Myers
- High: Ryan H S
- District: Denton ISD
Source: NTREIS. This data may not be complete. We recommend contacting the local school district to confirm school assignments for this home.
Get a cash offer in 3 minutes
Find out how much your home could sell for in as little as 3 minutes with a no-obligation cash offer.
Estimated market value
$399,600
Get a cash offer in 3 minutes
Find out how much your home could sell for in as little as 3 minutes with a no-obligation cash offer.
Estimated market value
$399,600


