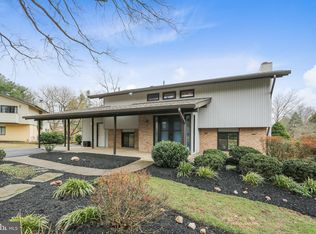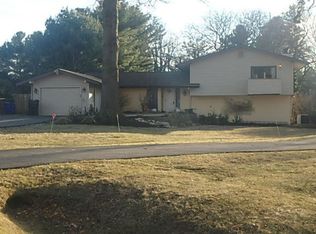*****This house will be featured on HGTV House Hunters*****This FRESHLY PAINTED 4-Bedrooms, 2.5-Baths Colonial features 2-Car Garage, BRAND NEW ROOF, Living Room with wood-burning Fireplace, Formal Dining, Kitchen with Granite Countertops and Stainless Steel Appliances, 1st Floor Study/office and Laundry. Enjoy privacy and relaxation in the gorgeous 3-Season Room.Large Rec Room in the Basement and plenty of Storage space. The Upper Level has 4 Spacious Bedrooms with BRAND NEW CARPET and 2 full Baths.Take advantage of the amenities Tanterra offers such as the private pool membership with pavilion, volleyball court, snack bar, sandbox, Tennis Courts, Walking Paths and more! 3 houses away from Greenwood Elementary,minutes to Longwood Rec Center, convenient access to the ICC, Olney theater & commuter routes.
This property is off market, which means it's not currently listed for sale or rent on Zillow. This may be different from what's available on other websites or public sources.

