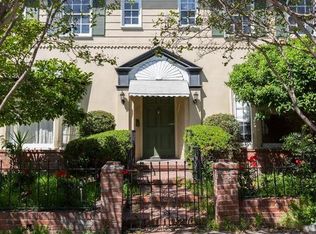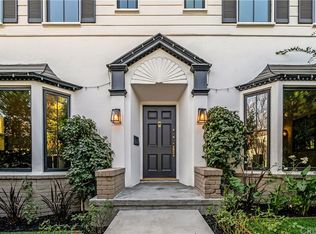Designed by noted architect, Arthur W. Hawes, this Los Feliz traditional formerly served as home to two of LA's most prominent industrialists. Blending classic details with modern style, the home features hardwood floors throughout, a beautiful step-down living room with bay window, formal dining room, sunny breakfast room, and kitchen with professional stainless-steel appliances and new quartz counters. The eclectic wood paneled den includes a fireplace and vintage speakeasy bar. This home is perfect for effortless living with period-correct moldings, high ceilings, and original Magnesite stairway. Upstairs are three bright bedrooms with ample space, large closets and recently updated bathrooms. Downstairs, a second family room opens through French doors to a sunny patio with outdoor fireplace perfect for entertaining or private moments by the refreshing salt water pool and spa. This residence is situated in a top school district, and close to Los Feliz Village.
This property is off market, which means it's not currently listed for sale or rent on Zillow. This may be different from what's available on other websites or public sources.

