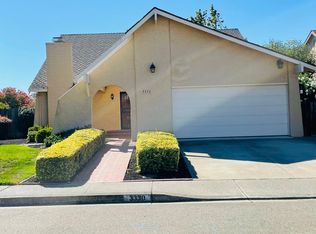Sold for $1,770,000 on 09/15/23
$1,770,000
3320 Roma Pl, San Ramon, CA 94583
5beds
2,343sqft
Residential, Single Family Residence
Built in 1973
6,969.6 Square Feet Lot
$1,722,000 Zestimate®
$755/sqft
$4,912 Estimated rent
Home value
$1,722,000
$1.60M - $1.84M
$4,912/mo
Zestimate® history
Loading...
Owner options
Explore your selling options
What's special
This is a beautiful family home featuring 5 bedrooms, 3 baths & 2343 s.f. of living space on a quiet court in San Ramon. The entire house has been extensively updated in 2023. The kitchen has new stainless appliances, new quartz counter tops, new marble subway tile backsplash, a 7 foot island, & a walk in pantry. It is surrounded by two walls of windows for a pleasant garden effect. Updates include new interior & exterior paint, & all new carpet throughout. On the main level there are timeless solid maple hand-scraped floors. Three bedrooms & two baths are downstairs with one bedroom with outside access suited for in-law or office use. On the second level is a large bonus room with custom cabinetry & a wine/beverage fridge, perfect for entertaining. There are lovely views of the hills from the bonus room. The backyard has a nice variety of fruit trees, & a new sprinkler & drip system. All this within walking distance of 12 years of award winning San Ramon schools. Great location near freeway access, shopping, the San Ramon City center, & the Iron Horse Trail. Must see to appreciate!
Zillow last checked: 8 hours ago
Listing updated: September 16, 2023 at 03:06am
Listed by:
Sandy Parkins DRE #01347465 925-336-0216,
Legacy Real Estate & Assoc.
Bought with:
Jason Kerner, DRE #01361070
Town Real Estate
Source: Bay East AOR,MLS#: 41035275
Facts & features
Interior
Bedrooms & bathrooms
- Bedrooms: 5
- Bathrooms: 3
- Full bathrooms: 3
Kitchen
- Features: 220 Volt Outlet, Counter - Stone, Dishwasher, Eat In Kitchen, Electric Range/Cooktop, Garbage Disposal, Ice Maker Hookup, Island, Microwave, Pantry, Range/Oven Free Standing, Refrigerator, Self-Cleaning Oven, Updated Kitchen
Heating
- Zoned, Fireplace(s)
Cooling
- Has cooling: Yes
Appliances
- Included: Dishwasher, Electric Range, Plumbed For Ice Maker, Microwave, Free-Standing Range, Refrigerator, Self Cleaning Oven, Dryer, Washer
- Laundry: In Garage
Features
- Storage, Pantry, Updated Kitchen
- Flooring: Tile, Carpet
- Doors: Mirrored Closet Door(s)
- Number of fireplaces: 1
- Fireplace features: Brick, Living Room
Interior area
- Total structure area: 2,343
- Total interior livable area: 2,343 sqft
Property
Parking
- Total spaces: 2
- Parking features: Direct Access, Space Per Unit - 2, Garage Faces Front, Garage Door Opener
- Attached garage spaces: 2
Features
- Levels: Two
- Stories: 2
- Patio & porch: Patio
- Pool features: None
- Fencing: Fenced
- Has view: Yes
- View description: Hills
Lot
- Size: 6,969 sqft
- Features: Cul-De-Sac, Level, Front Yard, Back Yard, Side Yard, Landscape Back, Landscape Front
Details
- Parcel number: 2122320225
- Special conditions: Standard
- Other equipment: Irrigation Equipment
Construction
Type & style
- Home type: SingleFamily
- Architectural style: Contemporary
- Property subtype: Residential, Single Family Residence
Materials
- Stucco
- Roof: Composition
Condition
- Existing
- New construction: No
- Year built: 1973
Details
- Warranty included: Yes
Utilities & green energy
- Electric: No Solar, 220 Volts in Kitchen, 220 Volts in Laundry
- Water: Water District
- Utilities for property: Internet Available
Community & neighborhood
Security
- Security features: Carbon Monoxide Detector(s), Double Strapped Water Heater
Location
- Region: San Ramon
- Subdivision: Alcosta Heights
Other
Other facts
- Listing agreement: Excl Right
- Listing terms: Cash,Conventional
Price history
| Date | Event | Price |
|---|---|---|
| 9/15/2023 | Sold | $1,770,000+8.7%$755/sqft |
Source: | ||
| 8/17/2023 | Pending sale | $1,628,000$695/sqft |
Source: | ||
| 8/9/2023 | Listed for sale | $1,628,000$695/sqft |
Source: | ||
Public tax history
| Year | Property taxes | Tax assessment |
|---|---|---|
| 2025 | $20,394 -36.6% | $1,805,400 +2% |
| 2024 | $32,161 +788.8% | $1,770,000 +535% |
| 2023 | $3,619 +0.8% | $278,758 +2% |
Find assessor info on the county website
Neighborhood: 94583
Nearby schools
GreatSchools rating
- 7/10Walt Disney Elementary SchoolGrades: K-5Distance: 0.6 mi
- 9/10Pine Valley Middle SchoolGrades: 6-8Distance: 0.8 mi
- 9/10California High SchoolGrades: 9-12Distance: 0.5 mi
Schools provided by the listing agent
- District: San Ramon Valley (925) 552-5500
Source: Bay East AOR. This data may not be complete. We recommend contacting the local school district to confirm school assignments for this home.
Get a cash offer in 3 minutes
Find out how much your home could sell for in as little as 3 minutes with a no-obligation cash offer.
Estimated market value
$1,722,000
Get a cash offer in 3 minutes
Find out how much your home could sell for in as little as 3 minutes with a no-obligation cash offer.
Estimated market value
$1,722,000
