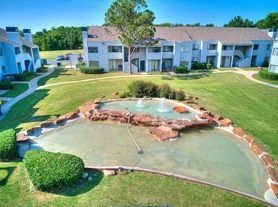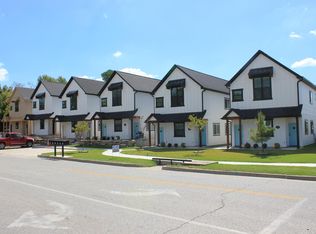Welcome home to this beautifully maintained 3-bedroom, 2-bath property located in a quiet and convenient Tulsa neighborhood. This home offers an open living area with great natural light, updated flooring, and a spacious kitchen with plenty of storage. The primary suite includes a private bathroom and generous closet space. Enjoy a fenced backyard perfect for relaxing or entertaining.
Just minutes from schools, parks, shopping, and major highways - making your daily commute a breeze. Clean, well-kept, and move in ready. Pet-friendly (with approval). Don't miss your chance to make this your next home!
House for rent
$1,695/mo
3320 S 144th East Ave, Tulsa, OK 74134
3beds
1,570sqft
Price may not include required fees and charges.
Singlefamily
Available now
Small dogs OK
Central air
Garage parking
Electric, natural gas
What's special
Updated flooringGenerous closet space
- 2 days |
- -- |
- -- |
Zillow last checked: 8 hours ago
Listing updated: December 05, 2025 at 06:13am
Travel times
Looking to buy when your lease ends?
Consider a first-time homebuyer savings account designed to grow your down payment with up to a 6% match & a competitive APY.
Facts & features
Interior
Bedrooms & bathrooms
- Bedrooms: 3
- Bathrooms: 2
- Full bathrooms: 2
Heating
- Electric, Natural Gas
Cooling
- Central Air
Appliances
- Included: Dishwasher, Disposal, Microwave, Refrigerator
Features
- Cable TV, High Speed Internet, Vaulted Ceiling(s), Wet Bar, Wired for Data
- Flooring: Carpet, Tile
Interior area
- Total interior livable area: 1,570 sqft
Property
Parking
- Parking features: Garage, Covered
- Has garage: Yes
- Details: Contact manager
Features
- Stories: 1
- Exterior features: Cable TV, Garage, Heating: Electric, Heating: Gas, High Speed Internet, Smoke Detector(s), Two Car Garage, Vaulted Ceiling(s), Wet Bar, Wired for Data
Details
- Parcel number: 772009421180580
Construction
Type & style
- Home type: SingleFamily
- Property subtype: SingleFamily
Condition
- Year built: 1979
Utilities & green energy
- Utilities for property: Cable Available
Community & HOA
Location
- Region: Tulsa
Financial & listing details
- Lease term: 12 Months
Price history
| Date | Event | Price |
|---|---|---|
| 12/4/2025 | Listed for rent | $1,695+2.7%$1/sqft |
Source: MLS Technology, Inc. #2549111 | ||
| 11/19/2025 | Listing removed | $215,000$137/sqft |
Source: | ||
| 11/11/2025 | Price change | $215,000+2.4%$137/sqft |
Source: | ||
| 10/22/2025 | Listing removed | $1,650$1/sqft |
Source: Zillow Rentals | ||
| 10/21/2025 | Pending sale | $210,000$134/sqft |
Source: | ||

