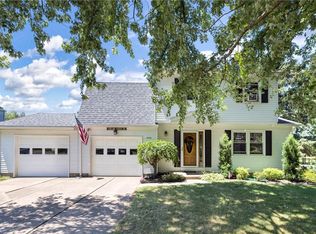THIS IS ONE YOU AREN'T GOING TO WANT TO PASS UP. 1/2 ACRE SUPER DEEP LOT FEELS LIKE YOUR IN THE COUNTRY. UNBELIEVABLE SIZE & UPDATES-TONS OF SPACE. GORGEOUS KITCHEN WITH CORIAN COUNTERTOPS, NEWER APPLIANCES, PANTRY & BREAKFAST BAR. LR W/HRDWD & FR CREATE MULTIPLE LIVING SPACES SUPER SUNROOM SURROUNDED BY WINDOWS OVERLOOKS PATIO. MSTR BR HAS HUGE CLOSET PLUS 2 MORE DOUBLE CLOSETS. 2 UPDATED BATHS. THIS IS ONE YOU'VE GOT TO SEE INSIDE TO BELIEVE.
This property is off market, which means it's not currently listed for sale or rent on Zillow. This may be different from what's available on other websites or public sources.

