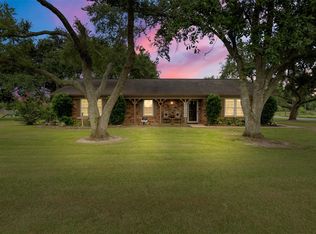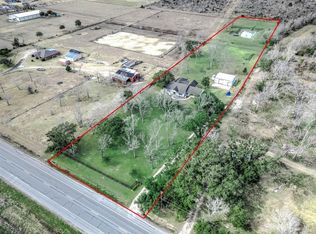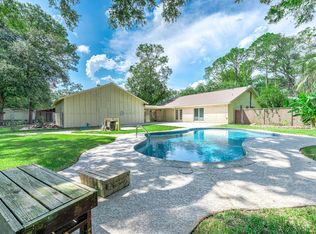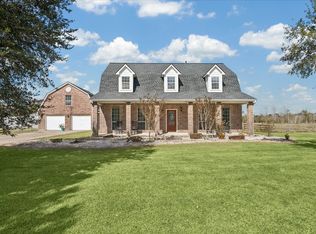Welcome to 3320 Tower Road. This One owner Home has been completely updated. It sits on 3.8 acres with Mature Oaks and a variety of others. Main Living quarters is 3 bedroom 2,5 baths with a Home office and Formal Dining area. The Living room boasts a Full Masonry wood Burning Fireplace. The 60x40 Metal Build has a 800 sg ft Gameroom with its own septic system Bar and Full bath. The Flex room is 800 sg ft and also has a/c and Heat This is an exceptional Place to entertain with Lots of Outdoor Space. New Split rail Fence in Front just installed as well as new Landscaping. Currently on Well and Septic with an additionally 4 inch well for Yard and Tree Maintenance
Public Water and Sewer are available thru WCID # 8. This One is a Must SEE !!!!!!!!!!!!!!!! Owner is also Listing Agent.
For sale
Price cut: $10K (2/2)
$739,000
3320 Tower Rd, Santa Fe, TX 77517
3beds
2,990sqft
Est.:
Single Family Residence
Built in 1995
3.8 Acres Lot
$723,300 Zestimate®
$247/sqft
$-- HOA
What's special
- 179 days |
- 504 |
- 19 |
Zillow last checked: 8 hours ago
Listing updated: February 02, 2026 at 01:06pm
Listed by:
Andrew McDonald TREC #0642774 409-682-1960,
UTR TEXAS, REALTORS
Source: HAR,MLS#: 64834151
Tour with a local agent
Facts & features
Interior
Bedrooms & bathrooms
- Bedrooms: 3
- Bathrooms: 4
- Full bathrooms: 3
- 1/2 bathrooms: 1
Rooms
- Room types: Game Room, Utility Room
Primary bathroom
- Features: Full Secondary Bathroom Down, Primary Bath: Double Sinks, Primary Bath: Separate Shower, Primary Bath: Soaking Tub, Secondary Bath(s): Tub/Shower Combo
Kitchen
- Features: Breakfast Bar, Kitchen open to Family Room, Soft Closing Cabinets, Soft Closing Drawers, Under Cabinet Lighting
Heating
- Natural Gas
Cooling
- Ceiling Fan(s), Electric
Appliances
- Included: Disposal, Refrigerator, Water Softener, Convection Oven, Gas Oven, Microwave, Gas Range, Indoor Grill, Dishwasher
- Laundry: Electric Dryer Hookup, Gas Dryer Hookup, Washer Hookup
Features
- Crown Molding, High Ceilings, All Bedrooms Down, Split Plan, Walk-In Closet(s)
- Flooring: Carpet, Tile, Vinyl
- Number of fireplaces: 1
- Fireplace features: Gas, Wood Burning
Interior area
- Total structure area: 2,990
- Total interior livable area: 2,990 sqft
Property
Parking
- Total spaces: 4
- Parking features: Attached, Garage Door Opener, Double-Wide Driveway, Workshop in Garage, Attached Carport
- Attached garage spaces: 2
- Carport spaces: 2
- Covered spaces: 4
Features
- Stories: 1
- Patio & porch: Covered, Patio/Deck
- Fencing: Back Yard
Lot
- Size: 3.8 Acres
- Features: Other, 2 Up to 5 Acres
Details
- Additional structures: Shed(s), Workshop
- Additional parcels included: 1670-000-0015-000
- Parcel number: 001500060002000
Construction
Type & style
- Home type: SingleFamily
- Architectural style: Traditional
- Property subtype: Single Family Residence
Materials
- Batts Insulation, Blown-In Insulation, Brick, Cement Siding
- Foundation: Slab
- Roof: Composition
Condition
- New construction: No
- Year built: 1995
Details
- Builder name: Hankamer Homes
Utilities & green energy
- Sewer: Public Sewer, Septic Tank
- Water: Public, Well
Green energy
- Energy efficient items: Lighting, HVAC
Community & HOA
Community
- Subdivision: Angell-Runge Add Sub E
Location
- Region: Santa Fe
Financial & listing details
- Price per square foot: $247/sqft
- Tax assessed value: $693,420
- Annual tax amount: $11,484
- Date on market: 8/18/2025
- Listing terms: Cash,Conventional,FHA
- Ownership: Full Ownership
- Road surface type: Asphalt
Estimated market value
$723,300
$687,000 - $759,000
$3,242/mo
Price history
Price history
| Date | Event | Price |
|---|---|---|
| 2/2/2026 | Price change | $739,000-1.3%$247/sqft |
Source: | ||
| 12/8/2025 | Price change | $749,000-2.6%$251/sqft |
Source: | ||
| 9/18/2025 | Price change | $769,000-1.3%$257/sqft |
Source: | ||
| 8/27/2025 | Price change | $779,000-2.5%$261/sqft |
Source: | ||
| 6/10/2025 | Price change | $799,000-1.2%$267/sqft |
Source: | ||
Public tax history
Public tax history
| Year | Property taxes | Tax assessment |
|---|---|---|
| 2025 | $4,161 +8.6% | $667,259 +10% |
| 2024 | $3,832 +9% | $606,599 +10% |
| 2023 | $3,517 +5% | $551,454 +10% |
Find assessor info on the county website
BuyAbility℠ payment
Est. payment
$4,713/mo
Principal & interest
$3463
Property taxes
$991
Home insurance
$259
Climate risks
Neighborhood: 77517
Nearby schools
GreatSchools rating
- 8/10Roy J Wollam Elementary SchoolGrades: PK-5Distance: 1.7 mi
- 5/10Santa Fe J High SchoolGrades: 6-8Distance: 2.1 mi
- 6/10Santa Fe High SchoolGrades: 9-12Distance: 0.8 mi
Schools provided by the listing agent
- Elementary: Roy J. Wollam Elementary School
- Middle: Santa Fe Junior High School
- High: Santa Fe High School
Source: HAR. This data may not be complete. We recommend contacting the local school district to confirm school assignments for this home.
- Loading
- Loading



