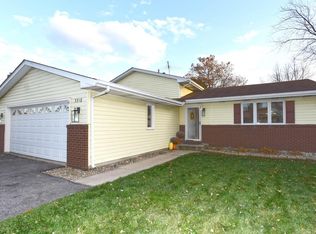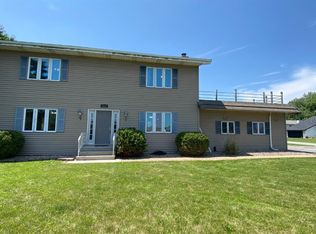Closed
$320,000
3320 Windy Hill Rd, Crown Point, IN 46307
4beds
2,366sqft
Single Family Residence
Built in 1977
0.26 Acres Lot
$327,200 Zestimate®
$135/sqft
$2,540 Estimated rent
Home value
$327,200
$298,000 - $360,000
$2,540/mo
Zestimate® history
Loading...
Owner options
Explore your selling options
What's special
Welcome to this charming home boasting a blend of modern comforts and classic elegance. As you enter, the foyer greets you with ceramic tile flooring arranged in a stylish herringbone pattern, setting the tone for the tasteful interior. Deluxe wood laminate flooring flows seamlessly through the spacious, light-filled living room and dining room, creating a warm and inviting atmosphere. Adjacent to the dining room, a large wrap-around deck overlooks the impressive backyard oasis, complete with beautiful landscaping and a cozy firepit. The primary bedroom offers hardwood flooring and includes a convenient walk-in closet, providing ample storage space. The lower level is ideal for entertainment and relaxation, featuring a rec room with a dry bar and built-in fridge, complemented by a fireplace that adds character and warmth. Additionally, you will find a 3/4 bath, spacious laundry room, and two additional bedrooms offering flexibility for guests, home office, or hobbies. Situated in the desirable gated-community, LOFS offers boating, fishing, golf, beach access, pool, parks, restaurants, and security, offering safety, convenience, and tranquility. Don't miss out on the opportunity to own this meticulously maintained home that blends functionality with style.
Zillow last checked: 8 hours ago
Listing updated: September 26, 2024 at 10:26am
Listed by:
Lynda Anderson,
Boulder Bay Realty Group 219-531-6683
Bought with:
Erin Dapshis, RB19001973
Listing Leaders Executive RE
Kimberly Sut, RB19000325
Listing Leaders Executive RE
Source: NIRA,MLS#: 805813
Facts & features
Interior
Bedrooms & bathrooms
- Bedrooms: 4
- Bathrooms: 2
- Full bathrooms: 1
- 3/4 bathrooms: 1
Primary bedroom
- Area: 209
- Dimensions: 19.0 x 11.0
Bedroom 2
- Area: 143
- Dimensions: 13.0 x 11.0
Bedroom 3
- Area: 143
- Dimensions: 13.0 x 11.0
Bedroom 4
- Area: 132
- Dimensions: 12.0 x 11.0
Bonus room
- Description: Fireplace/Dry Bar
- Area: 378
- Dimensions: 21.0 x 18.0
Dining room
- Area: 81
- Dimensions: 9.0 x 9.0
Kitchen
- Area: 128
- Dimensions: 16.0 x 8.0
Laundry
- Area: 66
- Dimensions: 11.0 x 6.0
Living room
- Area: 322
- Dimensions: 23.0 x 14.0
Heating
- Baseboard, Hot Water
Appliances
- Included: Bar Fridge, Dishwasher, Water Softener Rented, Washer, Refrigerator, Microwave, Dryer, Disposal
- Laundry: Lower Level
Features
- Beamed Ceilings, Entrance Foyer, Dry Bar, Chandelier
- Has basement: No
- Number of fireplaces: 1
- Fireplace features: Wood Burning
Interior area
- Total structure area: 2,366
- Total interior livable area: 2,366 sqft
- Finished area above ground: 1,219
Property
Parking
- Total spaces: 1.5
- Parking features: Attached, Garage Door Opener, Storage, Inside Entrance, Garage Faces Front
- Attached garage spaces: 1.5
Features
- Levels: Bi-Level
- Patio & porch: Deck, Wrap Around
- Exterior features: Fire Pit, Private Yard, Playground
- Pool features: Association
- Fencing: Back Yard,Chain Link
- Has view: Yes
- View description: Lake, Water, Neighborhood
- Has water view: Yes
- Water view: Lake,Water
Lot
- Size: 0.26 Acres
- Dimensions: 76 x 150
- Features: Back Yard, Front Yard, Views, Private, Level, Landscaped
Details
- Parcel number: 451716251011.000044
Construction
Type & style
- Home type: SingleFamily
- Architectural style: Traditional
- Property subtype: Single Family Residence
Condition
- New construction: No
- Year built: 1977
Utilities & green energy
- Sewer: Public Sewer
- Water: Public
Community & neighborhood
Location
- Region: Crown Point
- Subdivision: Lakes/The Four Seasons Un 5
HOA & financial
HOA
- Has HOA: Yes
- HOA fee: $1,700 annually
- Amenities included: Beach Access, Tennis Court(s), Security, Powered Boats Allowed, Pool, Playground, Picnic Area, Park, Golf Course, Gated, Dog Park, Clubhouse, Boating
- Association name: LOFS POA
- Association phone: 219-988-2581
Other
Other facts
- Listing agreement: Exclusive Right To Sell
- Listing terms: Cash,Conventional
Price history
| Date | Event | Price |
|---|---|---|
| 9/26/2024 | Sold | $320,000+1.6%$135/sqft |
Source: | ||
| 8/3/2024 | Price change | $315,000-1.6%$133/sqft |
Source: | ||
| 7/12/2024 | Price change | $320,000-1.5%$135/sqft |
Source: | ||
| 6/24/2024 | Listed for sale | $325,000+12.1%$137/sqft |
Source: | ||
| 3/21/2022 | Sold | $290,000+1.8%$123/sqft |
Source: | ||
Public tax history
| Year | Property taxes | Tax assessment |
|---|---|---|
| 2024 | $2,374 +1.4% | $285,500 +10.8% |
| 2023 | $2,342 +24.4% | $257,600 +6.3% |
| 2022 | $1,882 +32.1% | $242,300 +15.3% |
Find assessor info on the county website
Neighborhood: Lakes of the Four Seasons
Nearby schools
GreatSchools rating
- 7/10Jerry Ross Elementary SchoolGrades: 3-5Distance: 0.8 mi
- 7/10Robert Taft Middle SchoolGrades: 6-8Distance: 2.4 mi
- 10/10Crown Point High SchoolGrades: 9-12Distance: 7 mi
Get a cash offer in 3 minutes
Find out how much your home could sell for in as little as 3 minutes with a no-obligation cash offer.
Estimated market value$327,200
Get a cash offer in 3 minutes
Find out how much your home could sell for in as little as 3 minutes with a no-obligation cash offer.
Estimated market value
$327,200

