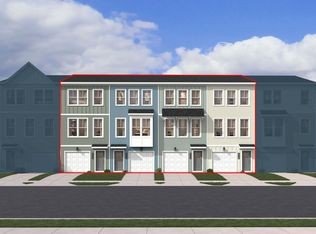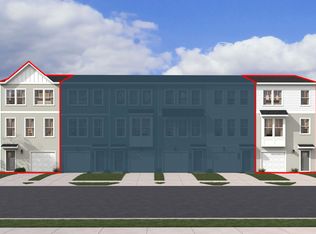Sold for $298,000
$298,000
3321 Bomore Rd, Raleigh, NC 27610
2beds
1,725sqft
Townhouse
Built in 2025
-- sqft lot
$297,500 Zestimate®
$173/sqft
$1,808 Estimated rent
Home value
$297,500
$283,000 - $312,000
$1,808/mo
Zestimate® history
Loading...
Owner options
Explore your selling options
What's special
Brand new 3-level townhome ready to move in this Fall! The Lennox at Haddonstone offers modern living with low-maintenance ease. This 2-bedroom, 2.5 townhome features 1,725 sq. ft. of thoughtfully designed space plus a 1-car garage. The entry-level recreation room is perfect for a home office, gym, or media space. Upstairs, an open floor plan centers around a chef-inspired kitchen with a large island and abundant storage. Bright windows in the dining area fill the home with light, while the family room opens to a private deck for easy indoor-outdoor living. On the upper level, both bedrooms include private en suite baths. The primary suite features a spacious walk-in closet and modern finishes, while the second suite offers comfort and flexibility. A laundry room on the same level makes everyday routines simple. Photos shown are from a similar home. Contact us to schedule a tour or visit the model home today! Life at Haddonstone goes beyond the walls of your home. Enjoy access to thoughtfully designed amenities that make every day feel special-whether it's relaxing by the community pool, gathering with friends at the clubhouse, or taking a stroll along tree-lined sidewalks. With its convenient location, welcoming atmosphere, and opportunities for recreation and connection, Haddonstone offers a lifestyle that's both vibrant and easy.
Zillow last checked: November 30, 2025 at 08:37pm
Listing updated: November 30, 2025 at 08:37pm
Source: Stanley Martin Homes
Facts & features
Interior
Bedrooms & bathrooms
- Bedrooms: 2
- Bathrooms: 3
- Full bathrooms: 2
- 1/2 bathrooms: 1
Interior area
- Total interior livable area: 1,725 sqft
Property
Parking
- Total spaces: 1
- Parking features: Garage
- Garage spaces: 1
Details
- Parcel number: 1712034383
Construction
Type & style
- Home type: Townhouse
- Property subtype: Townhouse
Condition
- New Construction
- New construction: Yes
- Year built: 2025
Details
- Builder name: Stanley Martin Homes
Community & neighborhood
Location
- Region: Raleigh
- Subdivision: Haddonstone
Price history
| Date | Event | Price |
|---|---|---|
| 2/5/2026 | Sold | $298,000+0.1%$173/sqft |
Source: Public Record Report a problem | ||
| 11/23/2025 | Listed for sale | $297,640$173/sqft |
Source: | ||
| 10/1/2025 | Listing removed | $297,640$173/sqft |
Source: | ||
| 9/8/2025 | Listed for sale | $297,640$173/sqft |
Source: | ||
Public tax history
| Year | Property taxes | Tax assessment |
|---|---|---|
| 2025 | $523 | $60,000 |
Find assessor info on the county website
Neighborhood: 27610
Nearby schools
GreatSchools rating
- 9/10Middle Creek ElementaryGrades: PK-5Distance: 8.7 mi
- 9/10Holly Ridge MiddleGrades: 6-8Distance: 12 mi
- 7/10Middle Creek HighGrades: 9-12Distance: 8.9 mi
Get a cash offer in 3 minutes
Find out how much your home could sell for in as little as 3 minutes with a no-obligation cash offer.
Estimated market value$297,500

