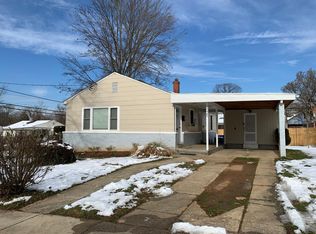Sold for $550,000 on 09/30/25
$550,000
3321 Clay St, Silver Spring, MD 20902
3beds
1,317sqft
Single Family Residence
Built in 1953
6,944 Square Feet Lot
$552,300 Zestimate®
$418/sqft
$2,838 Estimated rent
Home value
$552,300
$508,000 - $602,000
$2,838/mo
Zestimate® history
Loading...
Owner options
Explore your selling options
What's special
This well-maintained Single-Family Ranch-Style home features 3 bedrooms, 2 full baths, a One-Car Garage and a Fully Finished Lower Level. The Main Level boast of Hardwood Floors throughout, an Open-Concept Kitchen with an island, and a Bright Family Room with French doors leading to a Spacious Brand New Deck (2025) that steps down to a Patio in the Fenced Backyard with a Large Shed. The Main Bathroom is renovated with designer Marble Tile, while the lower level includes Ceramic Tile Flooring, a Large Rec Room, Two Versatile Bonus Rooms, a Mini Kitchette and an updated Full Bathroom with tasteful finishes. Additional Updates and Highlights include a New Roof (2021) , A New HVAC (2025) with Duct Cleaning, New Refrigerator (2021), New Dishwasher 2024) New French Drain System (2024), Retaining Wall #1 (2021) and Retaining Wall #2 (2024), a Stone Front Porch, Custom Walkways, Iron Privacy Fencing with Gate, Professional Landscaping. Immaculate inside and out, this home is ideally located near shops and the Beltway and is Priced to Sell! Eligible VA Buyer may be able to assume this loan with ONLY 2.75% Interest Rate. The balance of the loan is $482,000. Either way, this is a wonderful home in great condition in a fabulous community. Thanks for your interest.
Zillow last checked: 8 hours ago
Listing updated: September 30, 2025 at 09:04am
Listed by:
Paula Heard 703-932-9152,
KW Metro Center
Bought with:
Michael Konstantopoulos, 650119
The Agency DC
Source: Bright MLS,MLS#: MDMC2180726
Facts & features
Interior
Bedrooms & bathrooms
- Bedrooms: 3
- Bathrooms: 2
- Full bathrooms: 2
- Main level bathrooms: 1
- Main level bedrooms: 3
Bedroom 1
- Features: Flooring - HardWood
- Level: Main
Bedroom 2
- Features: Flooring - HardWood
- Level: Main
Bedroom 4
- Features: Flooring - Tile/Brick
- Level: Lower
Bathroom 1
- Features: Flooring - Marble
- Level: Main
Bathroom 2
- Features: Flooring - Tile/Brick
- Level: Lower
Bathroom 3
- Features: Flooring - HardWood
- Level: Main
Bonus room
- Features: Flooring - Tile/Brick
- Level: Lower
Family room
- Features: Flooring - HardWood
- Level: Main
Kitchen
- Features: Flooring - Tile/Brick
- Level: Main
Laundry
- Features: Flooring - Tile/Brick
- Level: Lower
Living room
- Features: Flooring - HardWood
- Level: Main
Recreation room
- Features: Flooring - Tile/Brick
- Level: Lower
Heating
- Forced Air, Central, Natural Gas
Cooling
- Central Air, Ceiling Fan(s), Electric
Appliances
- Included: Dishwasher, Disposal, ENERGY STAR Qualified Refrigerator, Exhaust Fan, Ice Maker, Energy Efficient Appliances, ENERGY STAR Qualified Washer, Dryer, Gas Water Heater
- Laundry: Lower Level, Laundry Room
Features
- 2nd Kitchen, Ceiling Fan(s), Dining Area, Family Room Off Kitchen, Open Floorplan, Kitchen Island, Recessed Lighting
- Flooring: Wood
- Doors: French Doors, Insulated
- Windows: Energy Efficient, Bay/Bow
- Basement: Connecting Stairway,Full,Finished,Windows
- Has fireplace: No
Interior area
- Total structure area: 2,381
- Total interior livable area: 1,317 sqft
- Finished area above ground: 1,317
- Finished area below ground: 0
Property
Parking
- Total spaces: 1
- Parking features: Garage Faces Front, Garage Door Opener, Concrete, Enclosed, Attached, Driveway
- Attached garage spaces: 1
- Has uncovered spaces: Yes
Accessibility
- Accessibility features: None
Features
- Levels: Two
- Stories: 2
- Patio & porch: Deck, Patio, Porch
- Exterior features: Sidewalks
- Pool features: None
- Fencing: Full
Lot
- Size: 6,944 sqft
- Features: Front Yard, Landscaped, Rear Yard
Details
- Additional structures: Above Grade, Below Grade
- Parcel number: 161301225513
- Zoning: R60
- Special conditions: Standard
Construction
Type & style
- Home type: SingleFamily
- Architectural style: Ranch/Rambler
- Property subtype: Single Family Residence
Materials
- Brick, Vinyl Siding
- Foundation: Brick/Mortar
Condition
- Very Good
- New construction: No
- Year built: 1953
Utilities & green energy
- Sewer: Public Sewer
- Water: Public
Community & neighborhood
Location
- Region: Silver Spring
- Subdivision: Connecticut Avenue Estates
Other
Other facts
- Listing agreement: Exclusive Right To Sell
- Listing terms: Cash,Conventional,FHA,VA Loan
- Ownership: Fee Simple
Price history
| Date | Event | Price |
|---|---|---|
| 9/30/2025 | Sold | $550,000+0%$418/sqft |
Source: | ||
| 8/29/2025 | Contingent | $549,900$418/sqft |
Source: | ||
| 8/6/2025 | Listed for sale | $549,900$418/sqft |
Source: | ||
| 7/28/2025 | Listing removed | $549,900$418/sqft |
Source: | ||
| 6/29/2025 | Listed for sale | $549,900$418/sqft |
Source: | ||
Public tax history
| Year | Property taxes | Tax assessment |
|---|---|---|
| 2025 | $6,349 +29.2% | $480,400 +12.5% |
| 2024 | $4,914 +14.2% | $426,900 +14.3% |
| 2023 | $4,302 +21.9% | $373,400 +16.7% |
Find assessor info on the county website
Neighborhood: 20902
Nearby schools
GreatSchools rating
- 5/10Sargent Shriver Elementary SchoolGrades: PK-5Distance: 0.7 mi
- 4/10A. Mario Loiederman Middle SchoolGrades: 6-8Distance: 0.6 mi
- 5/10Wheaton High SchoolGrades: 9-12Distance: 0.2 mi
Schools provided by the listing agent
- District: Montgomery County Public Schools
Source: Bright MLS. This data may not be complete. We recommend contacting the local school district to confirm school assignments for this home.

Get pre-qualified for a loan
At Zillow Home Loans, we can pre-qualify you in as little as 5 minutes with no impact to your credit score.An equal housing lender. NMLS #10287.
Sell for more on Zillow
Get a free Zillow Showcase℠ listing and you could sell for .
$552,300
2% more+ $11,046
With Zillow Showcase(estimated)
$563,346