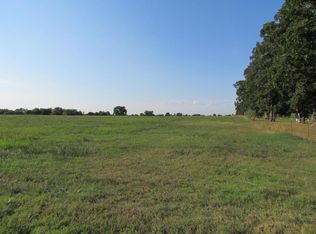Closed
Price Unknown
3321 Kentucky Road, Seneca, MO 64865
7beds
4,260sqft
Hobby Farm
Built in 2004
33.48 Acres Lot
$648,600 Zestimate®
$--/sqft
$3,272 Estimated rent
Home value
$648,600
Estimated sales range
Not available
$3,272/mo
Zestimate® history
Loading...
Owner options
Explore your selling options
What's special
Exceptional 33.48+/- Acre Property with Custom 7-Bedroom Home, Ranch Infrastructure & Panoramic ViewsThis stunning 33.48+/- acre property is fully fenced and cross-fenced with partial pipe and smooth wire fencing, offering ideal functionality for livestock or ranch use. Complete with covered working and holding corrals, automatic waterers, a round pen, and a Generac generator, the land is both beautiful and practical.At the heart of the property is a sprawling 4,260+ sq ft custom-built home featuring:7 Bedrooms | 5 Full Bathrooms3 Spacious Living Areas2 Kitchens & 2 Laundry Rooms -- perfect for multi-generational livingFloor-to-ceiling stone fireplace & custom safe roomWalkout basementCustom-cut pine flooring, ceilings, and beams on the main and second levelsStunning west-facing windows with picturesque sunset viewsNew roof installed in 2024Outdoor Features:Breathtaking views of a large pond and multiple stocked fish ponds2,400 sq ft 3-car garage with custom workshopAdditional 770 sq ft garage with concrete flooring and roll-up doors480 sq ft covered equipment shedPlease Note:Recent water damage has affected parts of the home, and remodeling will be needed in the kitchen and basement. The property is being sold as-is, and the price has been adjusted accordingly to reflect the work needed. This is a unique opportunity to restore and personalize a one-of-a-kind estate.Seller is open to offers with less acreage.
Zillow last checked: 8 hours ago
Listing updated: August 17, 2025 at 09:28am
Listed by:
Jennifer Henson 417-825-4148,
Fox and Riley Real Estate
Bought with:
Jacob Barnes, 2021016634
Keller Williams Realty Elevate
Source: SOMOMLS,MLS#: 60291587
Facts & features
Interior
Bedrooms & bathrooms
- Bedrooms: 7
- Bathrooms: 5
- Full bathrooms: 5
Primary bedroom
- Area: 288
- Dimensions: 18 x 16
Bedroom 2
- Area: 143
- Dimensions: 13 x 11
Bedroom 3
- Area: 168
- Dimensions: 14 x 12
Bedroom 4
- Area: 168
- Dimensions: 14 x 12
Bedroom 5
- Area: 168
- Dimensions: 14 x 12
Bedroom 6
- Area: 168
- Dimensions: 14 x 12
Bonus room
- Description: Bedroom 7
- Area: 168
- Dimensions: 14 x 12
Dining area
- Area: 204
- Dimensions: 17 x 12
Great room
- Area: 420
- Dimensions: 20 x 21
Kitchen
- Area: 216
- Dimensions: 18 x 12
Kitchen
- Area: 60
- Dimensions: 10 x 6
Laundry
- Area: 49
- Dimensions: 7 x 7
Living room
- Area: 994.5
- Dimensions: 39 x 25.5
Living room
- Area: 240
- Dimensions: 24 x 10
Heating
- Central, Fireplace(s), Propane
Cooling
- Central Air, Ceiling Fan(s)
Appliances
- Included: Dishwasher, Built-In Electric Oven, Microwave, Refrigerator, Electric Water Heater
- Laundry: Main Level, In Basement, W/D Hookup
Features
- Walk-in Shower, Laminate Counters, Beamed Ceilings, High Ceilings, Walk-In Closet(s)
- Flooring: See Remarks, Wood, Vinyl, Tile
- Windows: Double Pane Windows
- Basement: Concrete,Finished,Partially Finished,Bath/Stubbed,Full
- Attic: Access Only:No Stairs
- Has fireplace: Yes
- Fireplace features: Living Room
Interior area
- Total structure area: 4,260
- Total interior livable area: 4,260 sqft
- Finished area above ground: 2,860
- Finished area below ground: 1,400
Property
Parking
- Total spaces: 5
- Parking features: Driveway, Workshop in Garage, RV Garage, Gravel, Garage Faces Front
- Attached garage spaces: 5
- Has uncovered spaces: Yes
Features
- Levels: One and One Half
- Stories: 2
- Patio & porch: Patio, Covered, Side Porch, Front Porch
- Exterior features: Rain Gutters
- Fencing: Cross Fenced,Barbed Wire,Pipe/Steel,Wire
- Waterfront features: Pond
Lot
- Size: 33.48 Acres
- Features: Acreage, Wooded/Cleared Combo, Horses Allowed, Pasture
Details
- Additional structures: Outbuilding, Corral(s), Working Pens, Pole Barn, Grain Storage, Shed(s)
- Parcel number: 174.018000000002.003
- Other equipment: Generator
- Horses can be raised: Yes
Construction
Type & style
- Home type: SingleFamily
- Architectural style: Ranch
- Property subtype: Hobby Farm
Materials
- Frame, Stucco, Stone, Concrete, Brick
- Foundation: Poured Concrete
- Roof: Composition
Condition
- Year built: 2004
Utilities & green energy
- Sewer: Septic Tank
- Water: Private
Community & neighborhood
Location
- Region: Seneca
- Subdivision: N/A
Other
Other facts
- Listing terms: Cash,See Remarks
- Road surface type: Asphalt
Price history
| Date | Event | Price |
|---|---|---|
| 8/15/2025 | Sold | -- |
Source: | ||
| 5/16/2025 | Pending sale | $799,999$188/sqft |
Source: | ||
| 4/20/2025 | Price change | $799,999-5.9%$188/sqft |
Source: | ||
| 4/11/2025 | Listed for sale | $850,000$200/sqft |
Source: | ||
Public tax history
Tax history is unavailable.
Neighborhood: 64865
Nearby schools
GreatSchools rating
- 7/10Seneca Intermediate SchoolGrades: 4-6Distance: 4.2 mi
- 3/10Seneca Junior High SchoolGrades: 7-8Distance: 4 mi
- 3/10Seneca High SchoolGrades: 9-12Distance: 4.2 mi
Schools provided by the listing agent
- Elementary: Seneca
- Middle: Seneca
- High: Seneca
Source: SOMOMLS. This data may not be complete. We recommend contacting the local school district to confirm school assignments for this home.
