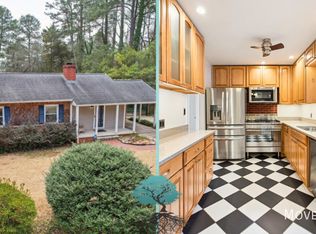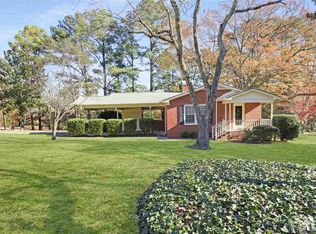Sold for $402,000 on 11/13/23
$402,000
3321 Octavia St, Raleigh, NC 27606
3beds
1,110sqft
Single Family Residence, Residential
Built in 1957
0.46 Acres Lot
$402,600 Zestimate®
$362/sqft
$2,157 Estimated rent
Home value
$402,600
$382,000 - $423,000
$2,157/mo
Zestimate® history
Loading...
Owner options
Explore your selling options
What's special
Charming Brick Ranch in the Heart of Raleigh! Step inside to discover a home that has been thoughtfully enhanced with fresh interior and exterior paint. The sanded and stained hardwood floors gleam with a rich, timeless luster, while new luxury vinyl plank (LVP) flooring and vanities in the baths add a contemporary touch. New hardware and light fixtures add a modern and stylish flair. The roof and gutters feature 30-year architectural shingles, which were installed in 2012. The windows were also replaced in 2011, ensuring energy efficiency. The family room features a masonry fireplace complemented by the addition of a new ceiling fan. The bright kitchen and dining area offer a welcoming space for meal preparation and gatherings. A hidden treasure of this property is the unfinished basement, offering an additional 480 sq. ft. Situated on nearly a 1/2 acre, the home has a peaceful wooded setting that provides a serene and private backdrop. An inviting brick patio with a raised garden bed creates an oasis for outdoor enjoyment. Located just minutes away from Lake Johnson, NC State University, and downtown Raleigh!
Zillow last checked: 8 hours ago
Listing updated: October 27, 2025 at 11:57pm
Listed by:
Linda Trevor 919-730-7746,
Compass -- Cary
Bought with:
Linda Trevor, 190844
Compass -- Cary
Cathy Hawkins, 297392
Compass -- Cary
Source: Doorify MLS,MLS#: 2539106
Facts & features
Interior
Bedrooms & bathrooms
- Bedrooms: 3
- Bathrooms: 2
- Full bathrooms: 2
Heating
- Electric, Forced Air, Natural Gas
Cooling
- Central Air
Appliances
- Included: Dishwasher, Dryer, Electric Range, Gas Water Heater, Refrigerator, Washer
- Laundry: Laundry Room, Main Level
Features
- Bathtub/Shower Combination, Ceiling Fan(s), High Speed Internet, Master Downstairs, Smooth Ceilings, Walk-In Shower
- Flooring: Hardwood, Vinyl
- Basement: Exterior Entry, Unfinished
- Number of fireplaces: 1
- Fireplace features: Family Room, Masonry, Wood Burning
Interior area
- Total structure area: 1,110
- Total interior livable area: 1,110 sqft
- Finished area above ground: 1,110
- Finished area below ground: 0
Property
Parking
- Total spaces: 1
- Parking features: Attached, Carport, Concrete, Driveway, Garage Faces Front
- Has attached garage: Yes
- Carport spaces: 1
Accessibility
- Accessibility features: Accessible Washer/Dryer
Features
- Levels: One
- Stories: 1
- Patio & porch: Patio
- Exterior features: Rain Gutters
- Has view: Yes
Lot
- Size: 0.46 Acres
- Features: Garden, Landscaped
Details
- Parcel number: 0783948880
- Zoning: R-4
Construction
Type & style
- Home type: SingleFamily
- Architectural style: Ranch, Traditional, Transitional
- Property subtype: Single Family Residence, Residential
Materials
- Brick
Condition
- New construction: No
- Year built: 1957
Utilities & green energy
- Sewer: Public Sewer
- Water: Public
- Utilities for property: Cable Available
Community & neighborhood
Location
- Region: Raleigh
- Subdivision: Wynnewood
HOA & financial
HOA
- Has HOA: No
- Services included: Unknown, None
Price history
| Date | Event | Price |
|---|---|---|
| 5/31/2025 | Listing removed | $2,325$2/sqft |
Source: Zillow Rentals Report a problem | ||
| 5/20/2025 | Listed for rent | $2,325$2/sqft |
Source: Zillow Rentals Report a problem | ||
| 5/20/2025 | Listing removed | -- |
Source: Owner Report a problem | ||
| 5/9/2025 | Listed for sale | $439,000+9.2%$395/sqft |
Source: Owner Report a problem | ||
| 4/17/2024 | Listing removed | -- |
Source: Zillow Rentals Report a problem | ||
Public tax history
| Year | Property taxes | Tax assessment |
|---|---|---|
| 2025 | $3,504 +0.4% | $399,519 |
| 2024 | $3,490 +41.9% | $399,519 +78.5% |
| 2023 | $2,459 +7.6% | $223,796 |
Find assessor info on the county website
Neighborhood: West Raleigh
Nearby schools
GreatSchools rating
- 9/10Combs ElementaryGrades: PK-5Distance: 0.5 mi
- 2/10Centennial Campus MiddleGrades: 6-8Distance: 3 mi
- 8/10Athens Drive HighGrades: 9-12Distance: 0.8 mi
Schools provided by the listing agent
- Elementary: Wake - Combs
- Middle: Wake - Centennial Campus
- High: Wake - Athens Dr
Source: Doorify MLS. This data may not be complete. We recommend contacting the local school district to confirm school assignments for this home.
Get a cash offer in 3 minutes
Find out how much your home could sell for in as little as 3 minutes with a no-obligation cash offer.
Estimated market value
$402,600
Get a cash offer in 3 minutes
Find out how much your home could sell for in as little as 3 minutes with a no-obligation cash offer.
Estimated market value
$402,600

