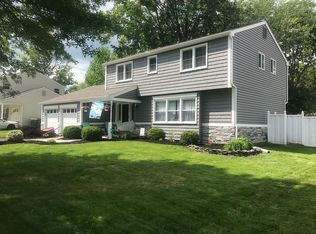This newly updated home features all new siding and garage door (2017), a brand new kitchen (2017), updated bathrooms, and refinished hardwood flooring throughout. Lots of space welcome you when you enter this home, with two separate living rooms (one with a brick fire place), a dining room, a half bath, and a spacious kitchen all on the first floor. The second floor greets you with 4 bedrooms and two full bathrooms. The large backyard is perfect for summer nights. Home comes with all new kitchen appliances. Check out this great home today!
This property is off market, which means it's not currently listed for sale or rent on Zillow. This may be different from what's available on other websites or public sources.
