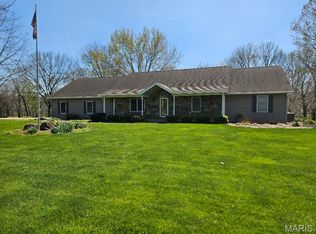If you are looking for a home with the feel of the country, plenty of trees and not a far drive from town, LOOK NO FURTHER! Space is the name of the game in this charming ranch, featuring an open floor plan, vaulted ceilings, and completely updated remodeled with newer kitchen, flooring, baths & basement finish! A brick fireplace is the perfect focal point of the spacious living room. The staggered cabinets, endless counter space, and custom back splash make this kitchen come to life. The main level also showcases a split BR floor plan! The master suite is complete w/ a private bath & walk-in closet. If stress takes over your day enjoy a quick trip to the screened porch to wash away your worries as you gaze out into nature. The walkout basement is the entertainer's delight providing a bonus room, a great rec/family area, full bath & ample storage space. A brand new roof is getting installed within the next couple of weeks! Once you come see this home, you won't want to leave!
This property is off market, which means it's not currently listed for sale or rent on Zillow. This may be different from what's available on other websites or public sources.
