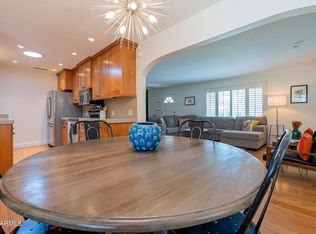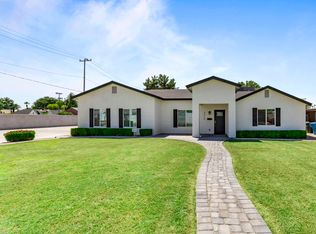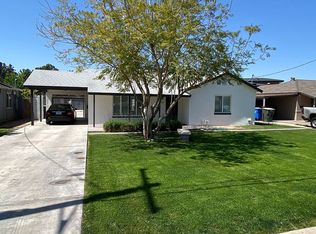Stunning home near Cherry Lynn Historic District, welcome home to a great curb appeal. Home has been remodeled thru-out with new tile flooring, crown molding, ceiling fans thru-out . Double pane Low-E windows, Remodeled kitchen with glass tile backsplash, new 6 burner convection gas oven from CAFE included is warranty until 2025. New Silestone quartz countertop and custom cabinets with soft self closing drawers. Finally relax in your private backyard with a new Gazebo installed in 2019 (14 X 12) with electrical hookup and ceiling fan. Enjoy the pebble tec pool with water feature or just relaxing and viewing the professional Mural painted by a local artist. Store all your belonging in this 14 X 24 Shed that's resembles the main house. Welcome home !!
This property is off market, which means it's not currently listed for sale or rent on Zillow. This may be different from what's available on other websites or public sources.


