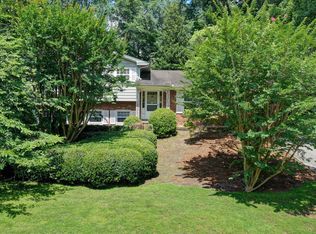Closed
$1,599,000
3322 Pinestream Rd NW, Atlanta, GA 30327
5beds
4,309sqft
Single Family Residence
Built in 1957
0.52 Acres Lot
$1,934,500 Zestimate®
$371/sqft
$6,269 Estimated rent
Home value
$1,934,500
$1.70M - $2.22M
$6,269/mo
Zestimate® history
Loading...
Owner options
Explore your selling options
What's special
Marvelous Mid Century Modern combining period details with an open floor plan and finishes that rival today's modern homes! The formal entry with a period staircase showcasing floating treads, leads you to an open concept great room and kitchen with soaring ceilings and crowned with transom windows that flood the home with natural light. The updated kitchen boasts stainless appliances and solid surface counters. Sliding glass doors of the great room lead to a sunroom with floor to ceiling windows that overlook the wooded property and stream. An enormous laundry room, a powder room and a mudroom off of the garage entry complete the main level. Upstairs. two guest suites and two baths are only half a flight off the main level. As you continue to ascend the stairs you arrive to primary suite level which boasts a spa-like bath with frameless glass shower and separate soaking tub. The enormous walk-in closet doubles as a dressing room with an abundance of custom closetry. A second upper level room is great for a nursery, office, or additional closet space. Roof access provides the opportunity to create a breathtaking rooftop terrace to luxuriate in nature. The finished daylight terrace level includes a full bedroom and bath, and a media room includes a built-in projector and speaker system. Floor to ceiling sliding glass doors allowing access to outdoor patio space. The pièce de résistance of the terrace level is undoubtedly the speakeasy. The original stone walls create the ultimate man cave that can serve to entertain into the late hours, away from the bedrooms. Martinis and cigars over a late night game of billiards anyone? Outdoor entertaining is equally effortless with an enormous Bluestone patio off the kitchen complete with a grill and fire pit, with a birds eye view overlooking the sun dappled backyard. Designed by Henry Howard AIA, son and partner of Francis Palmer Howard, the 1st Dean of Architecture of Georgia Tech! This Mid Century landmark is nestled on a quiet street but mere minutes away from some of Buckhead's best shopping and restaurants!
Zillow last checked: 8 hours ago
Listing updated: May 31, 2024 at 11:49am
Listed by:
Marc Castillo 404-449-6862,
Coldwell Banker Realty
Bought with:
Tara Byrne, 245033
Ansley RE | Christie's Int'l RE
Source: GAMLS,MLS#: 10279444
Facts & features
Interior
Bedrooms & bathrooms
- Bedrooms: 5
- Bathrooms: 5
- Full bathrooms: 4
- 1/2 bathrooms: 1
Kitchen
- Features: Breakfast Area, Kitchen Island, Pantry
Heating
- Forced Air
Cooling
- Ceiling Fan(s), Central Air
Appliances
- Included: Dishwasher, Disposal, Microwave, Refrigerator
- Laundry: Mud Room
Features
- High Ceilings, Double Vanity, Beamed Ceilings, Walk-In Closet(s)
- Flooring: Hardwood, Tile
- Windows: Double Pane Windows, Skylight(s)
- Basement: Bath Finished,Daylight,Exterior Entry,Finished
- Number of fireplaces: 2
- Fireplace features: Family Room, Other
- Common walls with other units/homes: No Common Walls
Interior area
- Total structure area: 4,309
- Total interior livable area: 4,309 sqft
- Finished area above ground: 4,309
- Finished area below ground: 0
Property
Parking
- Total spaces: 4
- Parking features: Attached, Garage Door Opener, Garage
- Has attached garage: Yes
Features
- Levels: Two
- Stories: 2
- Patio & porch: Patio
- Exterior features: Garden
- Body of water: None
Lot
- Size: 0.52 Acres
- Features: Level, Private
- Residential vegetation: Wooded
Details
- Parcel number: 17 018100020169
Construction
Type & style
- Home type: SingleFamily
- Architectural style: Contemporary
- Property subtype: Single Family Residence
Materials
- Stucco
- Roof: Composition
Condition
- Resale
- New construction: No
- Year built: 1957
Utilities & green energy
- Sewer: Public Sewer
- Water: Public
- Utilities for property: Cable Available, Electricity Available, Natural Gas Available, Phone Available, Sewer Available, Water Available
Community & neighborhood
Security
- Security features: Security System, Carbon Monoxide Detector(s), Smoke Detector(s)
Community
- Community features: None
Location
- Region: Atlanta
- Subdivision: None
HOA & financial
HOA
- Has HOA: No
- Services included: None
Other
Other facts
- Listing agreement: Exclusive Right To Sell
- Listing terms: Cash,Conventional
Price history
| Date | Event | Price |
|---|---|---|
| 5/30/2024 | Sold | $1,599,000$371/sqft |
Source: | ||
| 4/23/2024 | Pending sale | $1,599,000$371/sqft |
Source: | ||
| 4/15/2024 | Price change | $1,599,000+27.9%$371/sqft |
Source: | ||
| 8/31/2021 | Pending sale | $1,250,000$290/sqft |
Source: | ||
| 8/16/2021 | Contingent | $1,250,000$290/sqft |
Source: | ||
Public tax history
| Year | Property taxes | Tax assessment |
|---|---|---|
| 2024 | $25,510 +67.4% | $721,120 +34.6% |
| 2023 | $15,240 -14.7% | $535,760 +11.6% |
| 2022 | $17,874 -20.8% | $480,240 -13.8% |
Find assessor info on the county website
Neighborhood: West Paces Ferry - Northside
Nearby schools
GreatSchools rating
- 8/10Jackson Elementary SchoolGrades: PK-5Distance: 1.9 mi
- 6/10Sutton Middle SchoolGrades: 6-8Distance: 1.3 mi
- 8/10North Atlanta High SchoolGrades: 9-12Distance: 1.9 mi
Schools provided by the listing agent
- Elementary: Jackson
- Middle: Sutton
- High: North Atlanta
Source: GAMLS. This data may not be complete. We recommend contacting the local school district to confirm school assignments for this home.
Get a cash offer in 3 minutes
Find out how much your home could sell for in as little as 3 minutes with a no-obligation cash offer.
Estimated market value$1,934,500
Get a cash offer in 3 minutes
Find out how much your home could sell for in as little as 3 minutes with a no-obligation cash offer.
Estimated market value
$1,934,500
